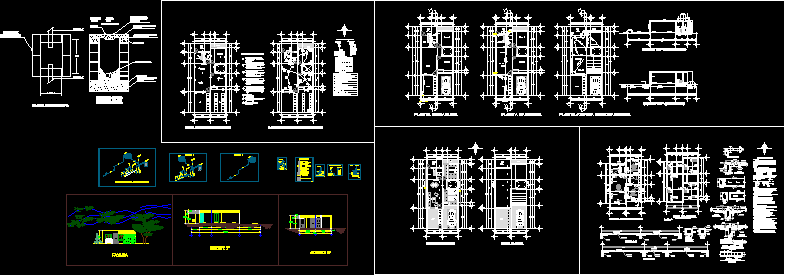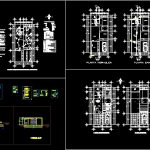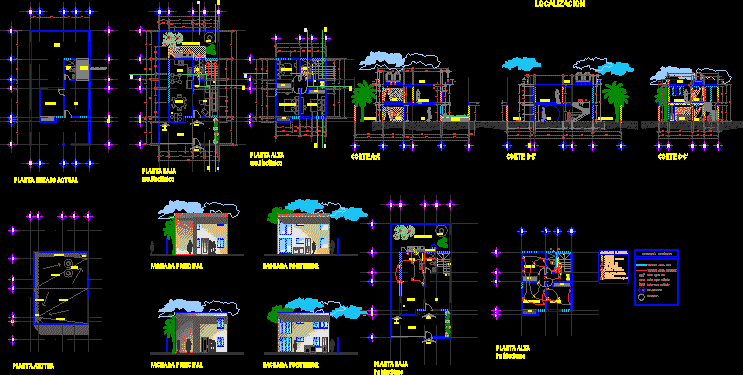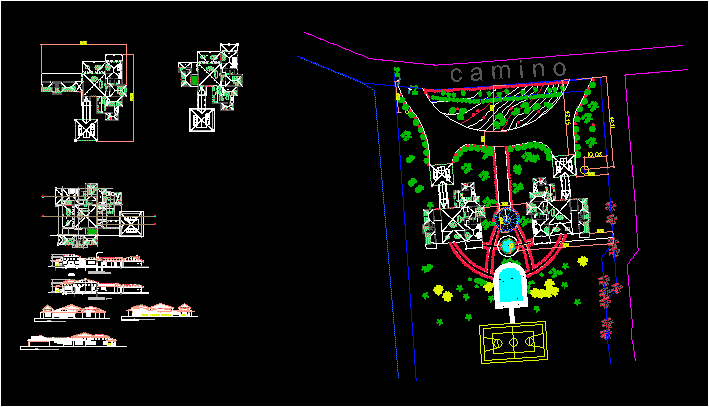Social House DWG Section for AutoCAD

Social House – Plants – Sections – Elevations – Details
Drawing labels, details, and other text information extracted from the CAD file (Translated from Spanish):
bathroom, kitchen, service patio, facade, stay, dining room, yard service, court y-y ‘, court x-x’, architectural floor with inst. electrical, architectural finishing plant, safety switch, incandescent interior flying buttress, line piped by wall and slab, line piped by floor, neutral, connection diagram, single line diagram, meter, connection cia. of c.f.e., center incandescent output, electrical specifications, – black earth. – cuernavaca grass., finished specifications, foundation plant, t-l, c-c, roof slab, court i-i ‘, court ii-ii’, det. of placement of rods, in supports of the slab of mezzanine and roof, in the center of the slab of mezzanine and roof, swings, straight lines, canes, and closing chain cc, ii ‘, cut a-a’, cut b- b ‘, architectural plant, roof plant, additional specifications:, to host facilities, look for another alternative., by the structural design manager or a specialist in the area., Count the amount of water and maximum size of the aggregate. cast, ensuring the reinforcement to avoid movements of the same., a same section., indicate otherwise., specifications, by the laboratory of soil mechanics that will control the quality of the, the foundations should be moved on natural ground after the, dimeters of the rods, corrugated steels of reinforcement, diameter, machined with quality control., otherwise, can be reduced by dividing the values of the list, smooth steel in stirrups, bar, electrowelded mesh, concrete :, block :, mortars :, mor easily workable floor, foundation :, compaction., steels :, hydraulic plant, municipal outlet, scaf, heater, bcaf, elbow, cut and and sanitary, hydraulic cut and and, hydro-sanitary roof plant, sanitary plant, municipal network, to the network, general, flat slab, loin, boat cork, kitchen, cisterns, drain, black water drain, ban, rainwater downpipe, bap, indicates slope, hydraulic power, coflex hose, for wc, threaded connector , sanitary symbology, diagram, single line, connection, available, ovalin basin, ideal standard, economizer key, for washbasin, water supply, wall, disp., in lavavo, in wc, isometric hydraulic installation, depth, or similar economic type , mca. american standard, sanitary heritage, sanitary discharge, variable, joint ” propel ”, wall of blok, plant type record, typical masonry record, level of cover, simple concrete, concrete base, pedaler template of septum thickness depending on type of land
Raw text data extracted from CAD file:
| Language | Spanish |
| Drawing Type | Section |
| Category | House |
| Additional Screenshots |
 |
| File Type | dwg |
| Materials | Concrete, Masonry, Steel, Other |
| Measurement Units | Metric |
| Footprint Area | |
| Building Features | Deck / Patio |
| Tags | apartamento, apartment, appartement, aufenthalt, autocad, casa, chalet, details, dwelling unit, DWG, elevations, haus, house, logement, maison, plants, residên, residence, section, sections, social, unidade de moradia, villa, wohnung, wohnung einheit |








