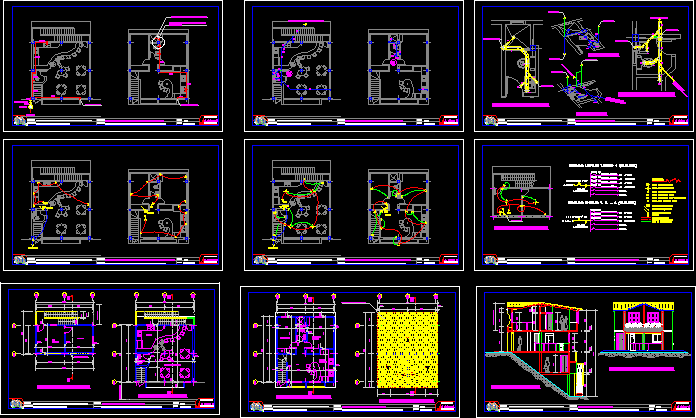Social Housing Architectural Drawings DWG Block for AutoCAD

Architectural planes family housing of social interest of 3 floors in a useful area of ??44 m2 .
Drawing labels, details, and other text information extracted from the CAD file (Translated from Spanish):
executive chair, kitchen, bathroom, study, dining room, living room, double bedroom, dorm. main, bedroom, main, lawn chair, bathroom, double, simple, terrace, living, intimate, living room, kitchenet, storage, laundry, service, study, first level, access, main, proy. of beam, proy. high pastry, proy. From d. of vent., second level, third level, hall, court b – b ‘, area bbq, court a – a’, main elevation, architect, scale:, cycle:, sheet:, distribution, plants, nadia silva r., plane:, student:, alberto llanos, theme:, teacher:, prototype, housing, chuquipoma, collective, note:, social, university, private north, faculty, architecture and design, career, architecture and, interior design, kenny , amayo oaks
Raw text data extracted from CAD file:
| Language | Spanish |
| Drawing Type | Block |
| Category | House |
| Additional Screenshots | |
| File Type | dwg |
| Materials | Other |
| Measurement Units | Metric |
| Footprint Area | |
| Building Features | |
| Tags | apartamento, apartment, appartement, architectural, area, aufenthalt, autocad, block, casa, chalet, detached house, drawings, dwelling unit, DWG, Family, floors, haus, house, Housing, interest, logement, maison, PLANES, residên, residence, social, social interest housing, unidade de moradia, villa, wohnung, wohnung einheit |








