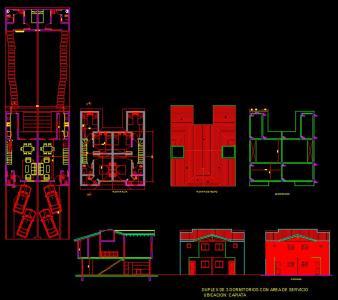Social Interest Or Minimum DWG Section for AutoCAD
ADVERTISEMENT

ADVERTISEMENT
INCOME HOUSING – plants – sections – views – details
Drawing labels, details, and other text information extracted from the CAD file (Translated from Spanish):
alcove, living room, kitchen, wc, future expansion, future extension alcove, flooring, main facade, wooden beams, cut aa, water rush, masonry in papelillo, plant, cut aa, hook, no scale, fat trap detail , cyclopean, compacted recebo, secc. and ref. columneta, secc. and ref. v. aerial, detail of foundation, improvement, conventions of facilities, exit for television, outlet for three-wire stove, outlet for incandescent lamp, duct on roof or wall, duct on floor, to the main collector, cream, sludge, infiltration field, comes of septic tank, deck plant
Raw text data extracted from CAD file:
| Language | Spanish |
| Drawing Type | Section |
| Category | House |
| Additional Screenshots |
 |
| File Type | dwg |
| Materials | Masonry, Wood, Other |
| Measurement Units | Metric |
| Footprint Area | |
| Building Features | Deck / Patio |
| Tags | apartamento, apartment, appartement, aufenthalt, autocad, casa, chalet, details, dwelling unit, DWG, haus, house, Housing, income, interest, logement, maison, minimum, plants, residên, residence, section, sections, social, unidade de moradia, views, villa, wohnung, wohnung einheit |








