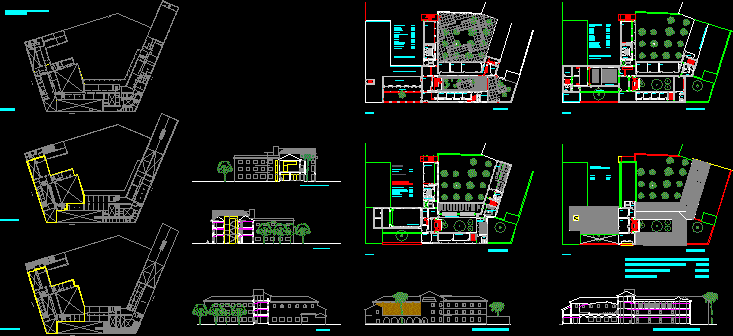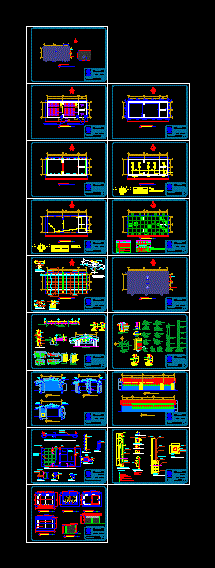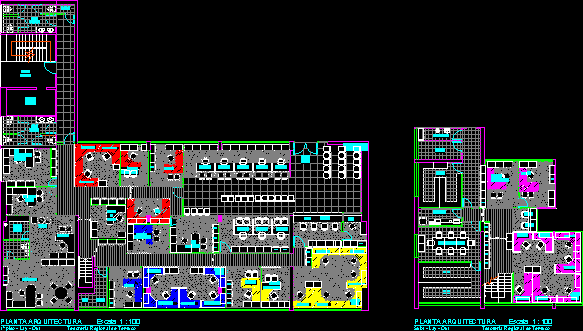Social Place DWG Block for AutoCAD
ADVERTISEMENT

ADVERTISEMENT
SOCIAL PLACE – WOOD
Drawing labels, details, and other text information extracted from the CAD file (Translated from Spanish):
owner, architect, project :, drawing :, drawing :, date :, sun, scale :, sheet, role, address or address, project regularization – extension -, general plan, darío lópez o., fulano sutano merengano, multipurpose room, existing bathrooms, lock, north elevation, cut a – a, south elevation, architecture plant, scantillón, east elevation, surfaces, surface to be built, ground surface, covered floor, west elevation, existing surface
Raw text data extracted from CAD file:
| Language | Spanish |
| Drawing Type | Block |
| Category | City Plans |
| Additional Screenshots |
 |
| File Type | dwg |
| Materials | Wood, Other |
| Measurement Units | Metric |
| Footprint Area | |
| Building Features | |
| Tags | autocad, block, city hall, civic center, community center, DWG, place, social, Wood |








