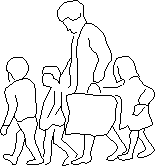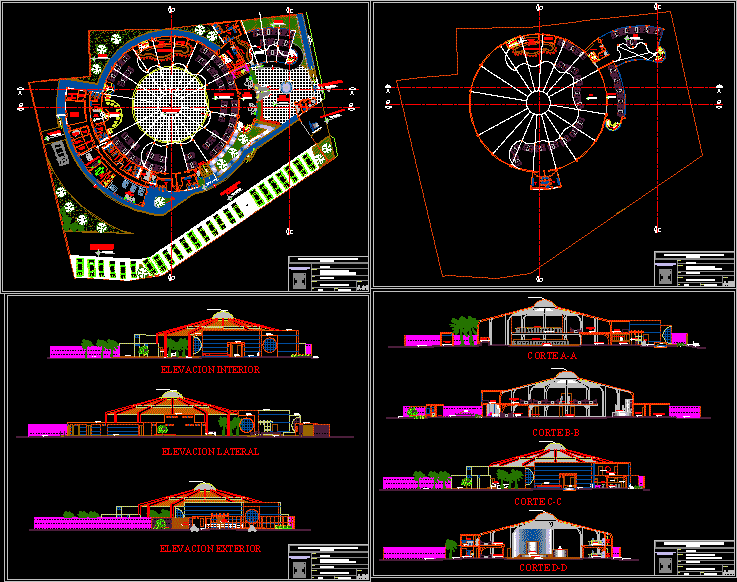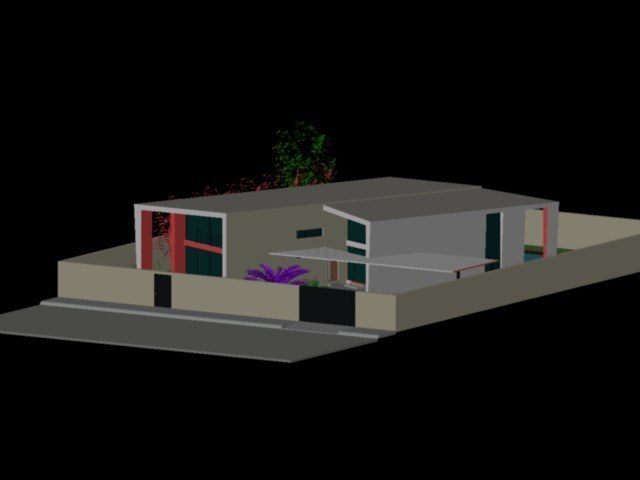Social Promotoria DWG Full Project for AutoCAD
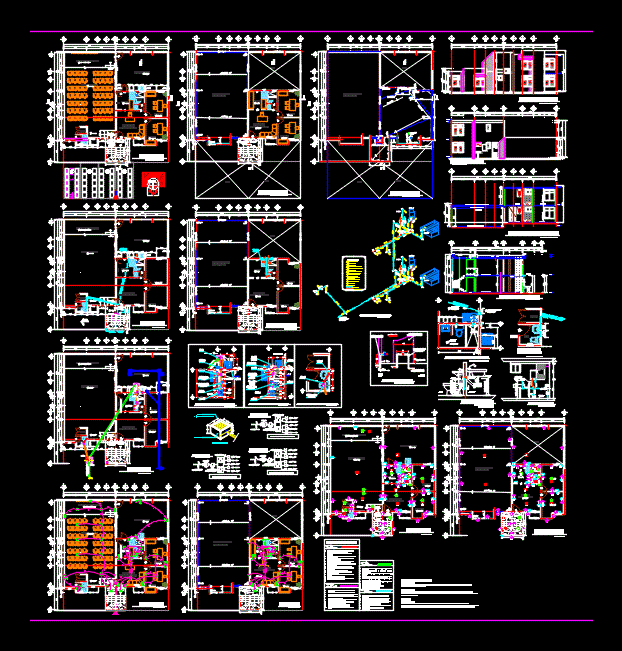
It IS A PROJECT OF A SOCIAL Promotoria EXPECTING A meeting room; Offices and bathrooms.
Drawing labels, details, and other text information extracted from the CAD file (Translated from Spanish):
cfe, sadasi, group, heroes, tizayuca, high tension towers, north juarez, proposed road, construction, water well, parking bay, free highway mexico- pachuca, botanic garden, center, donation green area, santa lucia circuit , street millet, circuit granada, cto. gral. felipe angeles ramirez, palletan street, guadeloupe circuit, lamentin street, douville street, guery street, prolongation guadeloupe circuit, blvd. miguel hidalgo y rib, donation of equipment, donation of equipment, donation of green area, p r i m a r a, g u a r d a r a, v. left, v. right, rear facade, architectural, parapet, living room, cajillo, hatch, p.servicio, heater, step, cross section a-a ‘, ground floor, sardinel, service patio, kitchen, bathroom, bap, up, access, closet, axis of adjoining, patio area with firm floor, patio area, permeable, comes from municipal network, see detail of picture, projection flown in slab, cellar, stand for exhibitor, area for public, low, closet, site, empty, roof of multipurpose room, roof plant, flown, hatch, ventilate, telephone, preparation of, sanitary ventilation, main facade, sardinel, closet area, longitudinal cut b-b ‘, multipurpose room, slab with joist and bobedilla, hydraulic isometric, washbasin, sink, laundry, heater, shower, comes pipe, box, hydraulic installation, detail table of power, side, elevation, right, variable, union of pipes, cpvc with copper, pipe and connections, simbolog í a:, rope gate valve, hot water line, cold water line, towards collector, pluvial overflow, group, comes from hydraulic panel, p. service, sanitary ground floor bathroom and kitchen, sanitary installation, universal strainer, sanitary in multipurpose room, pluvial record, electric, buzzer, switch, meter, cfe rush, single line diagram, by department, thermomagnetic, cross section, longitudinal section , hydraulic, bathroom floor detail, kitchen and p. s., detail bathroom floor in multipurpose room, goes to boiler, detail sanitary furniture, coflex, comes from boiler, coflex, feed heights, sink, sink, bathroom, elevation p. of service, pipe to, shower and, sanitary, offices of social promoter, offices for administration adfec, finishes, general table of finishes, floors:, base, ac.inicial, ac.final, walls:, ceiling:, zoclos:, ban, architectural and structural divisions fences in courtyards, a – mexico, highway mexico – pachuca, a – pachuca, boulevard army mexican, houses shows, point of sale, saguan, polin, canvas charro, mesh, temple, entrance, perimeter fence , soccer field, freedom, rotary club, Mexico federal highway pachuca, ex-presidents, municipal, north, bare strand for physical ground, television outlet, line walls and slabs, meter cia. light, general charge board, bell button, telephone outlet, buzzer box, single damper, polarized wall contact, incandescent exterior buttress, incandescent center outlet, telephone connection line, incandescent spot outlet, inner incandescent buttress, walkers , access, administration, salon, multiple uses, offices for, social promotion, roof of salon, roof of salon of uses, multiples, adfec administration
Raw text data extracted from CAD file:
| Language | Spanish |
| Drawing Type | Full Project |
| Category | City Plans |
| Additional Screenshots |
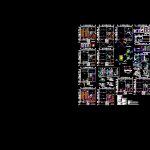 |
| File Type | dwg |
| Materials | Other |
| Measurement Units | Metric |
| Footprint Area | |
| Building Features | Garden / Park, Deck / Patio, Parking |
| Tags | autocad, bathrooms, city hall, civic center, community center, DWG, full, meeting, offices, Project, room, social |



