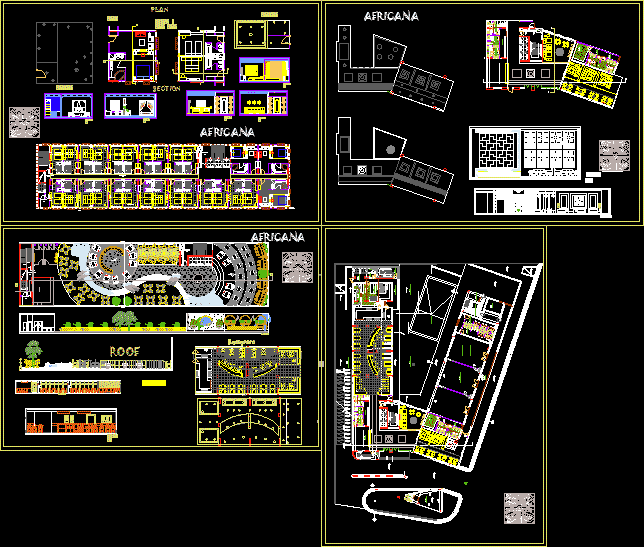Soda Water Source Project DWG Full Project for AutoCAD
ADVERTISEMENT

ADVERTISEMENT
Soda water source Project – Plants – Sections – Elevations
Drawing labels, details, and other text information extracted from the CAD file (Translated from Spanish):
delivery area, served, source of sodas, architectural plant, employees, access, collection, washing, food, storage, preparation, cooking, specifications, e. s. i. a., tecamachalco, soda fountain, baptist flores ramon fco., elaborate :, teacher :, plane, integral architecture ii, group: rec., acot .: mts., architectural composition, main facade, longitudinal cut a-a ‘ , ing. arq dora, san. m., san. h., rooftop plant, main, secondary, dry, meats, vegetables, services, download platform, source
Raw text data extracted from CAD file:
| Language | Spanish |
| Drawing Type | Full Project |
| Category | Hotel, Restaurants & Recreation |
| Additional Screenshots |
 |
| File Type | dwg |
| Materials | Other |
| Measurement Units | Metric |
| Footprint Area | |
| Building Features | |
| Tags | accommodation, autocad, casino, DWG, elevations, full, hostel, Hotel, plants, Project, Restaurant, restaurante, sections, source, spa, water |








