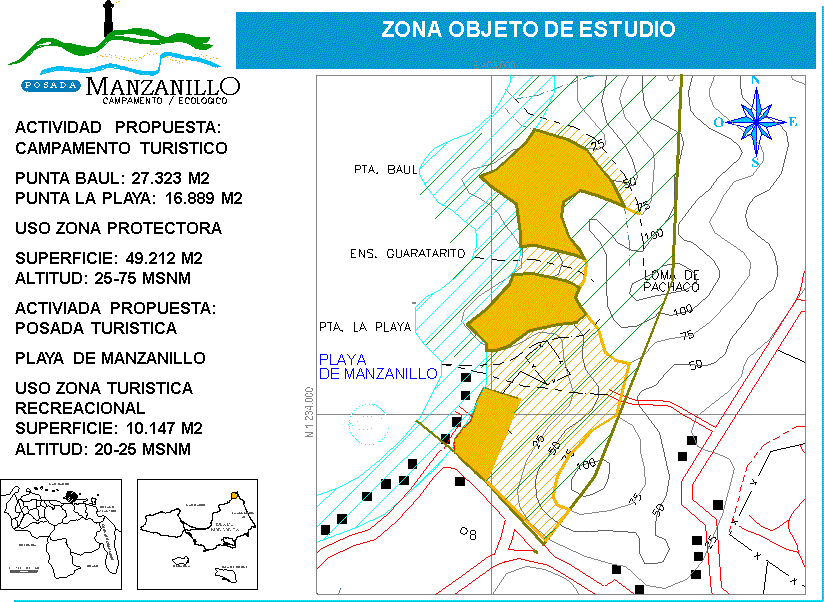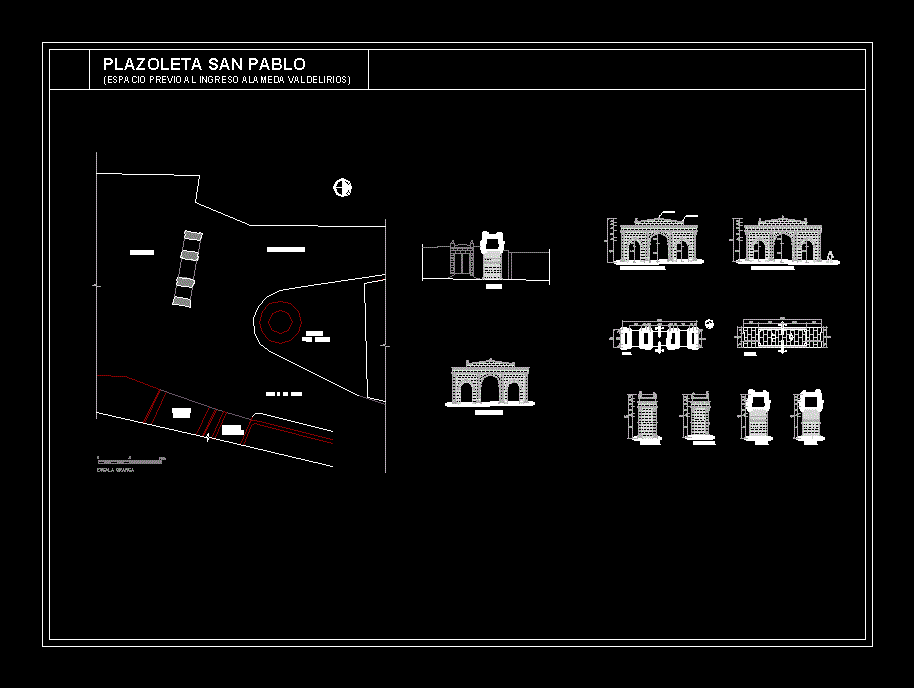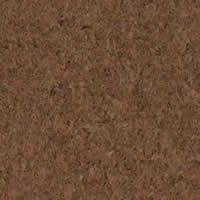Solar Analysis Family DWG Block for AutoCAD
ADVERTISEMENT
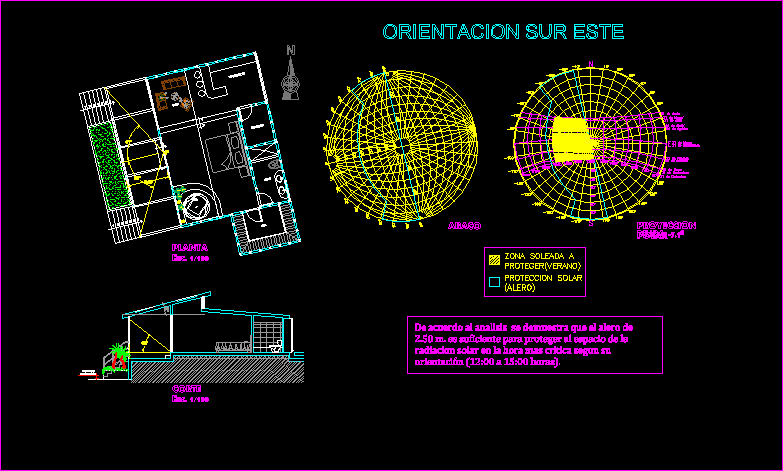
ADVERTISEMENT
Solar Analysis of a Bungalow in Mancora
Drawing labels, details, and other text information extracted from the CAD file (Translated from Spanish):
kitchenette, star, sshh, w.c., deposit, entrance, làmina :, location :, colán – piura, project :, eco-sustainable housing, students :, greece olano klemm – giancarlo palaces cave, plane :, solar analysis, scale:
Raw text data extracted from CAD file:
| Language | Spanish |
| Drawing Type | Block |
| Category | Parks & Landscaping |
| Additional Screenshots |
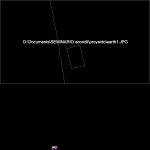 |
| File Type | dwg |
| Materials | Other |
| Measurement Units | Metric |
| Footprint Area | |
| Building Features | |
| Tags | analysis, autocad, bioclimatic, bioclimatic architecture, bioclimatica, bioclimatique, bioklimatischen, block, bungalow, durable, DWG, Family, la durabilité, nachhaltig, nachhaltigkeit, solar, sustainability, sustainable, sustentabilidade, sustentável |



