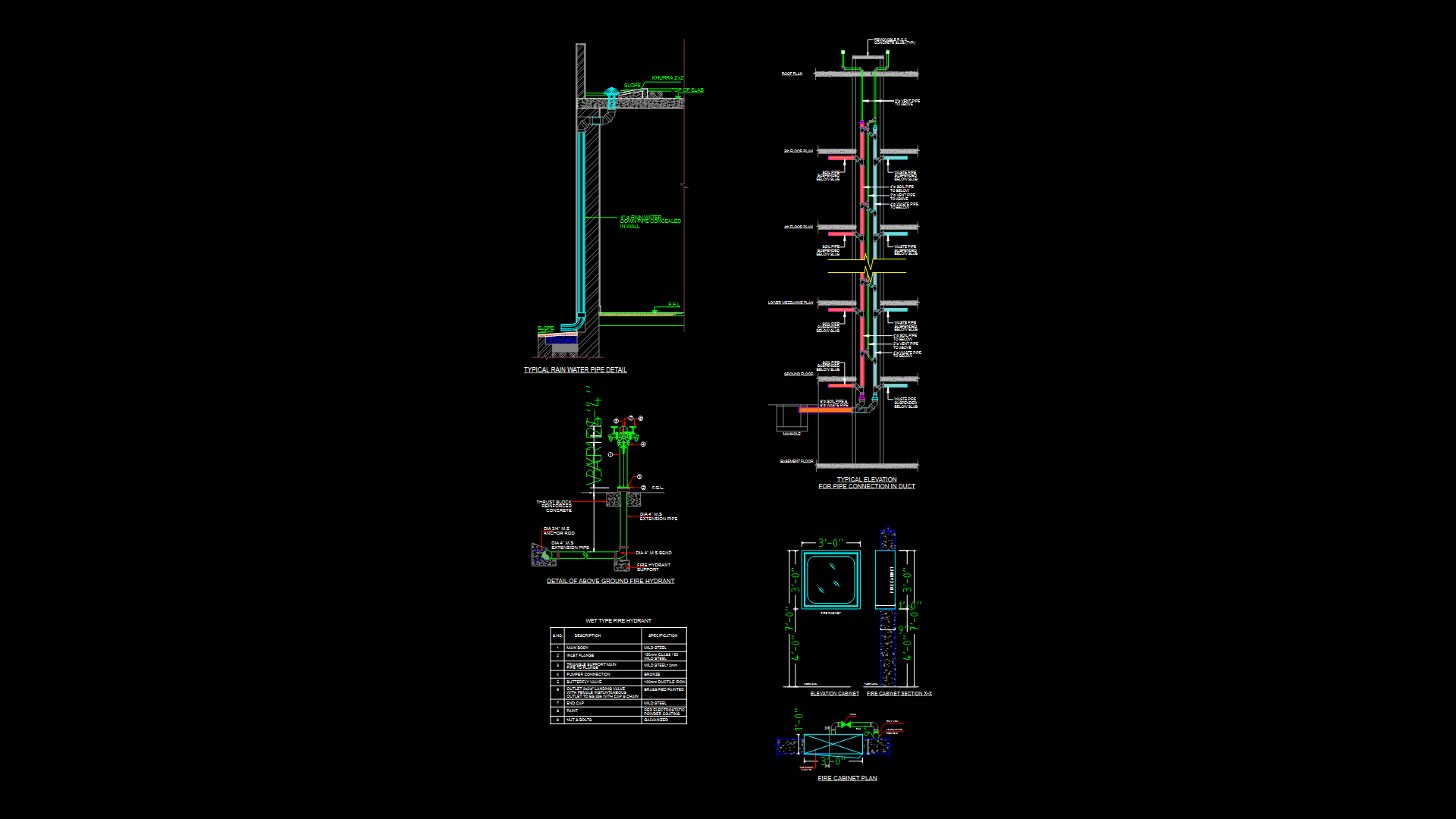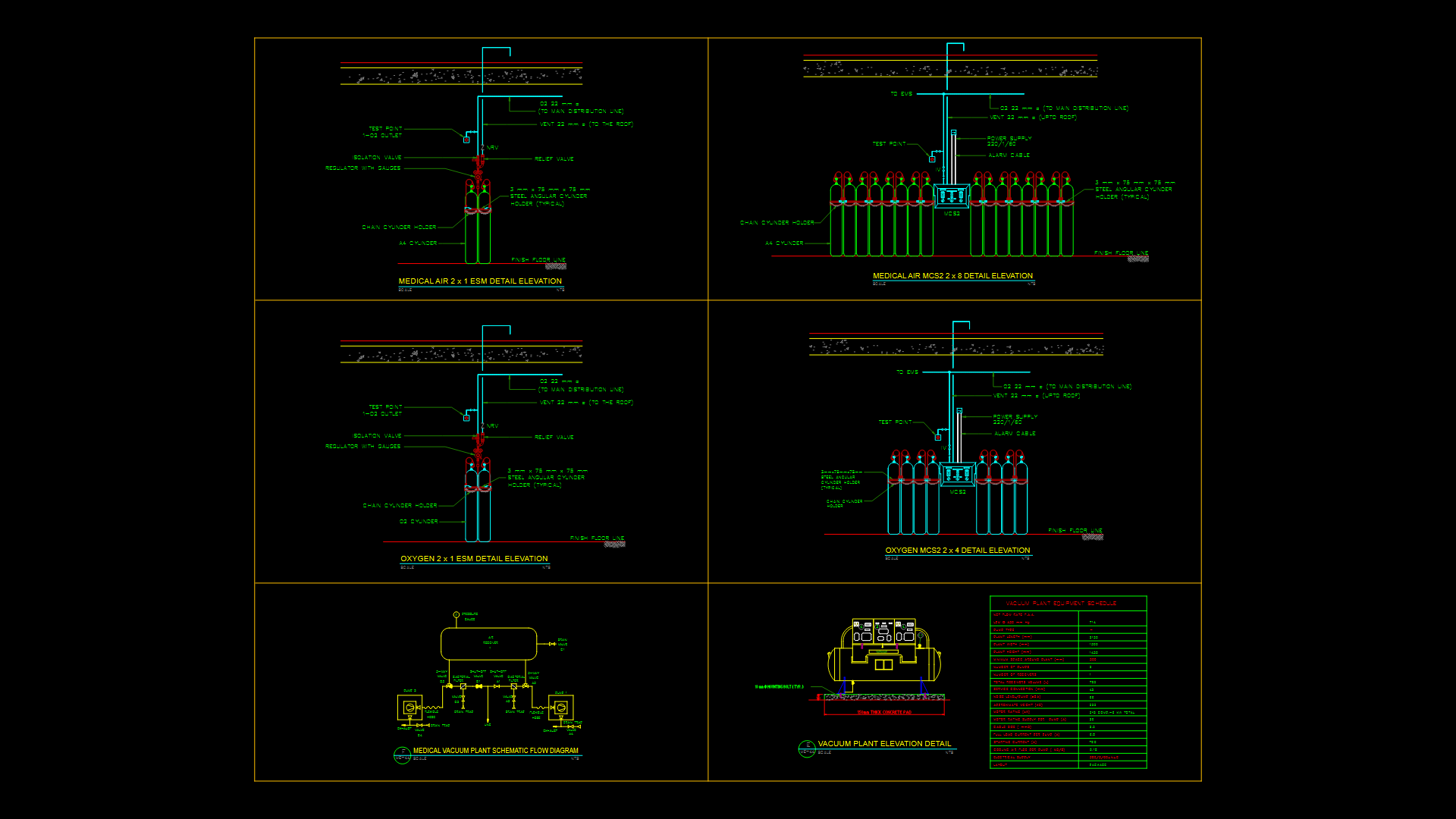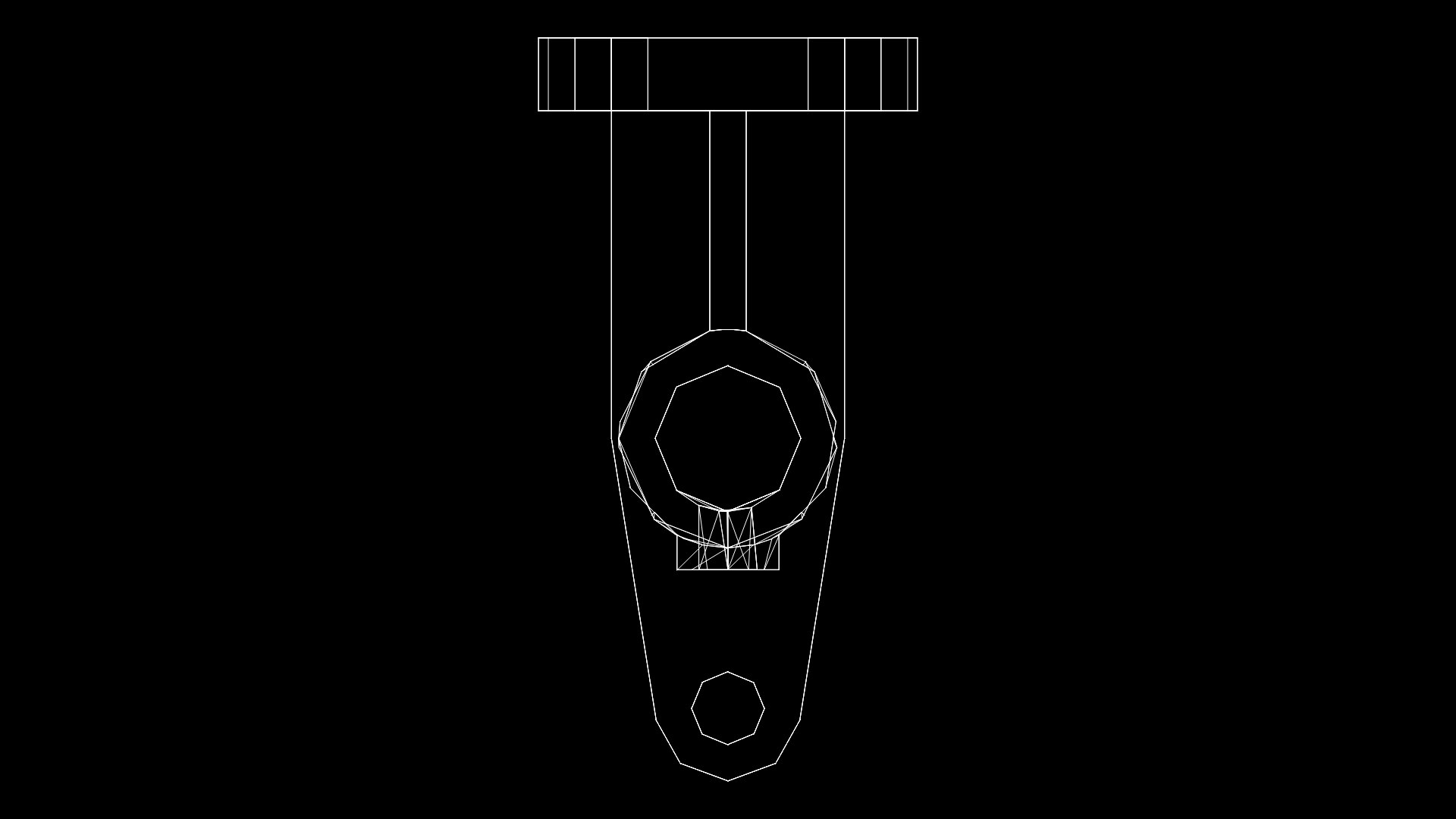Solar Heat And Hot Water Installation, With Gas Backup, One Family Home DWG Block for AutoCAD

This is an outline of the installation of plumbing and thermal solar supported gas boiler, for a single house.
Drawing labels, details, and other text information extracted from the CAD file (Translated from Spanish):
Collector tank, rush, Stopcock, Control cabinet, Bp regulator with built-in automatic reset pressure safety valve, Flow limiter inserted into the counter input thread, accountant, Pressure socket, Pass-through point of consumption, Automatic purger, Expansion tank, Drain connected sanitation, thermometer, pressure gauge, security valve, Stopcock, Non-return valve, pressure group, Flowmeter, Antiairy valve, Point of consumption, Collector temperature sensor, solar panel, Instant water heater, Acs, heating, heat dissipator, Duct, Schema of installation of plumbing, Facade wall, road, Limit private property, Socket wrench, Public conduction, Registration key, sidewalk, rush, branch, accountant, Drain cock, retention valve, Antiparticle filter, closet, points, Counter located on the facade next to the access home, consumption, Cold water intake, Hot water intake, Passkey placed, Legend of plumbing, water heater, general counter, A.c. amounts, Centralization of accountants, pressure group, Non-return check valve, General key of passage, Canalization a.c., Canalization a.f., rush, Hydromixer, Particle filter
Raw text data extracted from CAD file:
| Language | Spanish |
| Drawing Type | Block |
| Category | Mechanical, Electrical & Plumbing (MEP) |
| Additional Screenshots | Missing Attachment |
| File Type | dwg |
| Materials | |
| Measurement Units | |
| Footprint Area | |
| Building Features | |
| Tags | autocad, block, boiler, DWG, einrichtungen, facilities, Family, gas, gesundheit, heat, home, hot, installation, l'approvisionnement en eau, la sant, le gaz, machine room, maquinas, maschinenrauminstallations, outline, plumbing, provision, single, solar, supported, thermal, wasser bestimmung, water |








