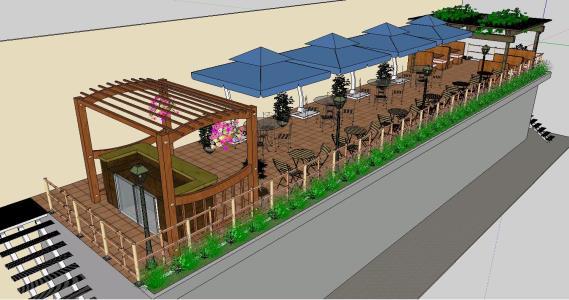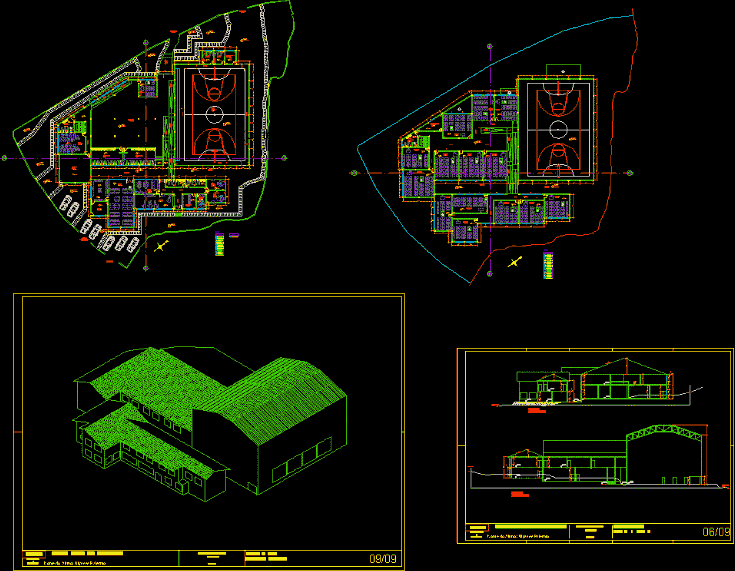Solar Thermal 2D DWG Design Detail for AutoCAD
ADVERTISEMENT
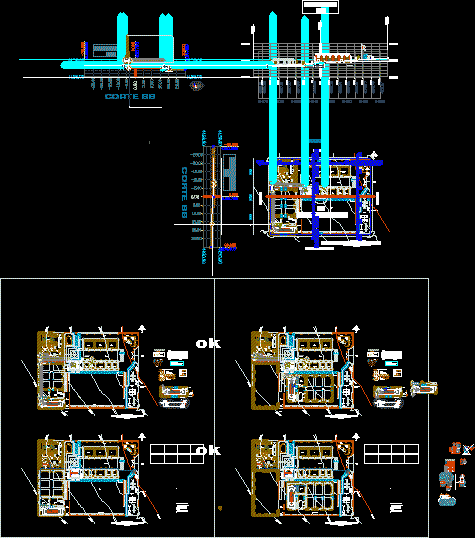
ADVERTISEMENT
These are plans of solar installation to help the water services for a school unit (sanitary installations) contains installation with biogestor for the areas of kitchen, dining room, bedrooms, classrooms of different uses, internal patios, greenhouse, administrative offices. You can see the floor plans, and section.
| Language | Spanish |
| Drawing Type | Detail |
| Category | Hotel, Restaurants & Recreation |
| Additional Screenshots |
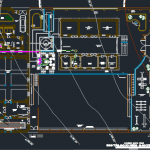 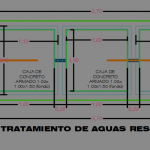 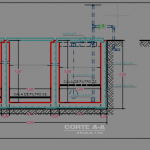 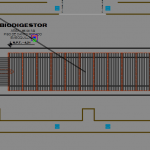 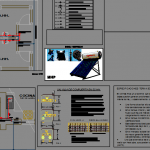 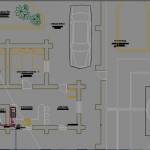 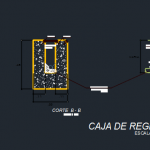  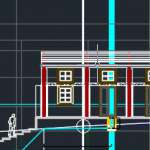 |
| File Type | dwg, zip |
| Materials | Concrete, Steel, Wood |
| Measurement Units | Metric |
| Footprint Area | Over 5000 m² (53819.5 ft²) |
| Building Features | |
| Tags | 2d, autocad, bedrooms, classrooms, Design, details, Dining room, DWG, floor plans, inn, installation, kitchen, located, offices, patios, resort, school, section, solar, thermal, villa |



