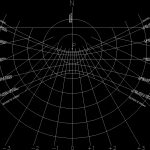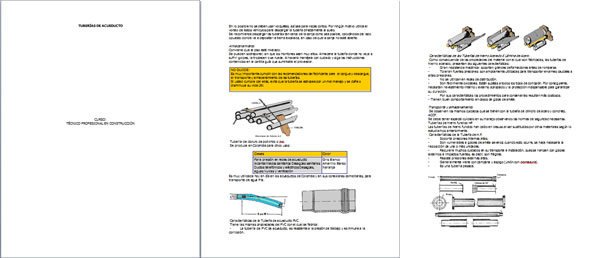Solar Zone Diagram Rosario DWG Block for AutoCAD
ADVERTISEMENT

ADVERTISEMENT
is a diagram to calculate shadows and eaves of buildings in the area of ??Rosario, Santa Fe, Argentina
Drawing labels, details, and other text information extracted from the CAD file (Translated from Spanish):
geographical meridian, winter solstice, winter solstice, autumn equinox, spring equinox, summer solstice, summer solstice
Raw text data extracted from CAD file:
| Language | Spanish |
| Drawing Type | Block |
| Category | Parks & Landscaping |
| Additional Screenshots |
 |
| File Type | dwg |
| Materials | Other |
| Measurement Units | Metric |
| Footprint Area | |
| Building Features | |
| Tags | area, autocad, bioclimatic, bioclimatica, bioclimatique, bioklimatischen, block, buildings, cálculate, diagram, durable, DWG, eaves, fe, la durabilité, nachhaltig, nachhaltigkeit, rosario, santa, shadows, solar, sustainability, sustainable, sustentabilidade, sustentável, zone |








