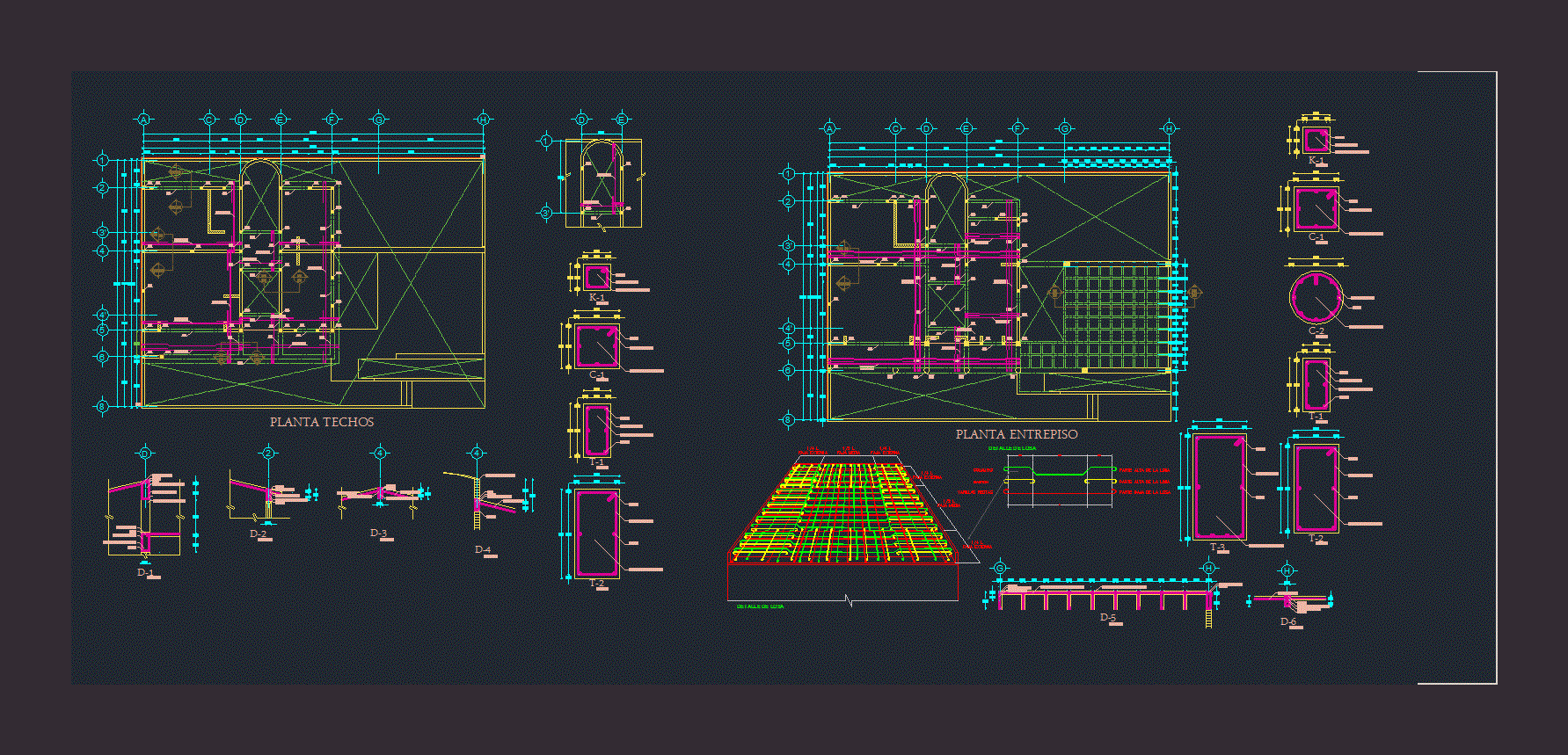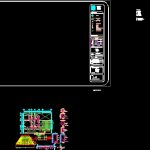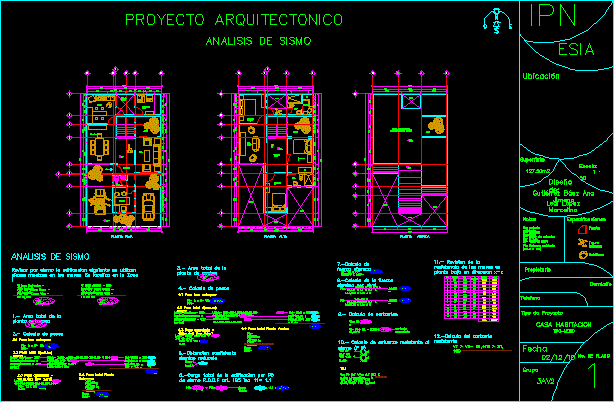Solid Slab DWG Detail for AutoCAD

The file contains a draft bedroom home on two levels where the structural drawings of reinforced concrete slab or flat slab are located; Likewise include cutting; details; specifications and construction details well detailed joints in girders; columns; castles and slabs
Drawing labels, details, and other text information extracted from the CAD file (Translated from Spanish):
scale, indicates key axis of cut indicates key cut of plane level change level of completion, castle column trabe diameter e. stirrups no. number f’c concrete strength single compression forces j.c. construction gasket, Location, localization map, street santa cruz, avenue tlahuac, closed, gypsy street, alley, closed, scale, north, symbology, indicates key axis of cut indicates key cut of plane level change level of completion, castle column trabe diameter e. stirrups no. number f’c concrete strength single compression forces j.c. construction gasket, Location, and. concrete, concrete, concrete, and. do not. concrete, concrete and. do not., red brick, and. concrete, and. do not., concrete, concrete, and. do not., red brick, and. do not., j.c., north, symbology, indicates key axis of cut indicates key cut of plane level change level of completion, castle column trabe diameter e. stirrups no. number f’c concrete strength single compression forces j.c. construction gasket, Location, doroteo arango, aut., sundays arenas, doroteo arango, anchorage, welded Mesh, firm concrete, esc:, esc:, esc:, esc:, esc:, and. concrete, concrete, concrete, esc:, esc:, esc:, and. do not. concrete, esc:, concrete, esc:, concrete, esc:, esc:, esc:, concrete, floor ceilings, mezzanine floor, localization map, street santa cruz, avenue tlahuac, closed, gypsy street, alley, closed, draft:, house room, construction workshop, Bachelor of Architecture, revised:, Specifications:, design:, Location:, localization map:, National University, autonomous from mexico, flat:, college, esc:, finished in:, finished finish, slabs, rooftop, floors, walls, arq. solis garduño eleuterio, villanueva flores jonathan, national, autonomous, from Mexico, c.p. deleg. d.f., gypsy street lot col. the nopalera, solid structural slab, draft:, house room, construction workshop, Bachelor of Architecture, revised:, Specifications:, design:, Location:, localization map:, National University, autonomous from mexico, flat:, college, esc:, arq. solis garduño eleuterio, villanueva flores jonathan, national, autonomous, from Mexico, c.p. deleg. d.f., gypsy street lot col. the nopalera, solid structural slab, and. concrete, concrete, concrete, and. do not. concrete, concrete and. do not., and. concrete, and. do not., concrete, concrete, and. do not., red brick, and. do not., j.c., esc:, esc:, esc:, esc:, esc:, floor ceilings, anchorage, welded Mesh, firm concrete, and. concrete, concrete, concrete, esc:, esc:, esc:, and. do not. concrete, esc:, concrete, esc:, concrete, esc:, esc:, esc:, concrete, mezzanine floor, swing, walking stick, straight rods, high part of the slab, lower part of the slab, high part of the slab, slab detail, medium girdle, outer girdle, medium girdle, slab detail, concrete
Raw text data extracted from CAD file:
| Language | Spanish |
| Drawing Type | Detail |
| Category | Construction Details & Systems |
| Additional Screenshots |
 |
| File Type | dwg |
| Materials | Concrete |
| Measurement Units | |
| Footprint Area | |
| Building Features | |
| Tags | autocad, barn, bedroom, concrete, cover, dach, DETAIL, draft, drawings, DWG, file, hangar, home, lagerschuppen, levels, reinforced, reinforced concrete, roof, shed, slab, solid, structural, structure, terrasse, toit |








