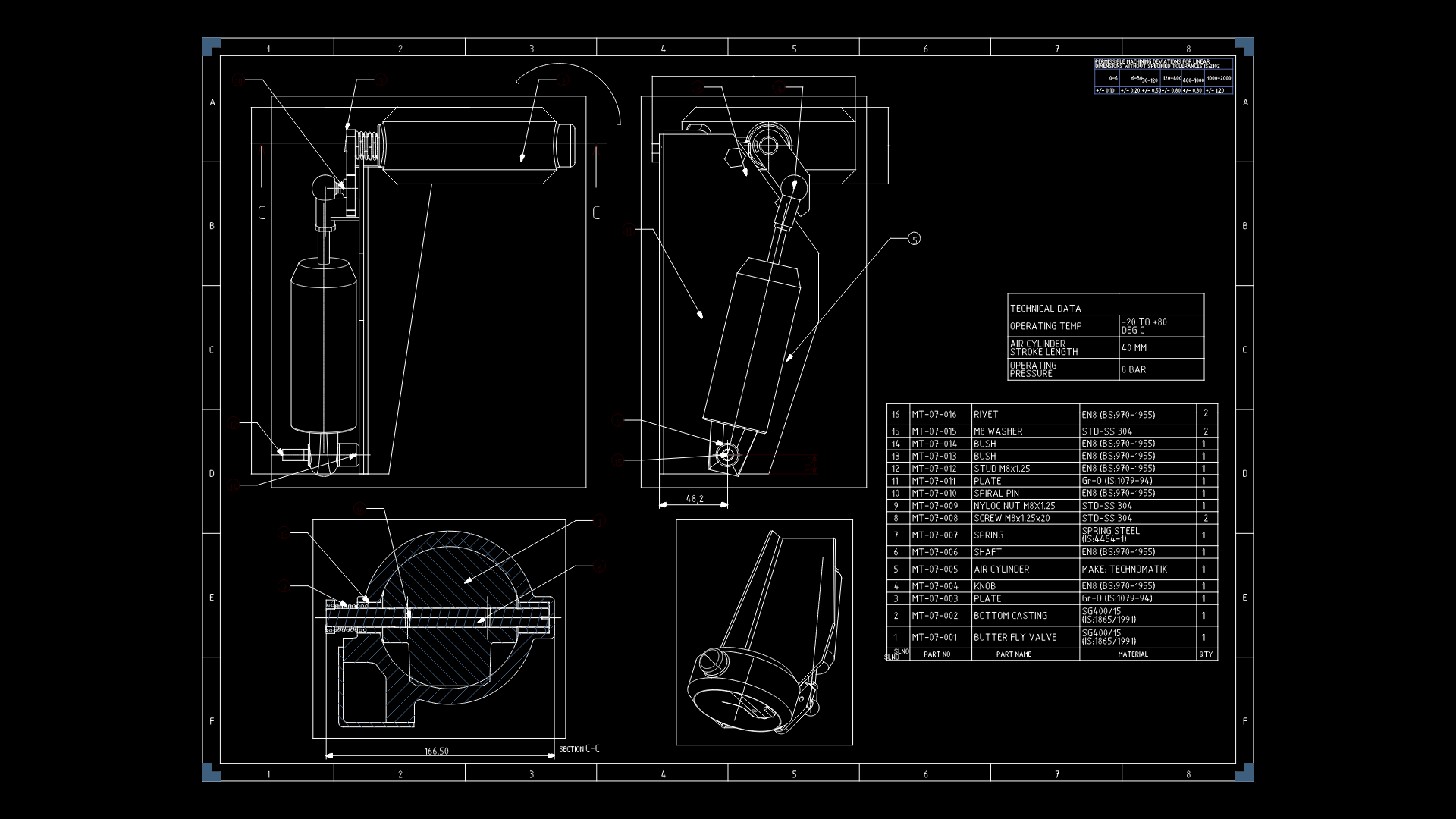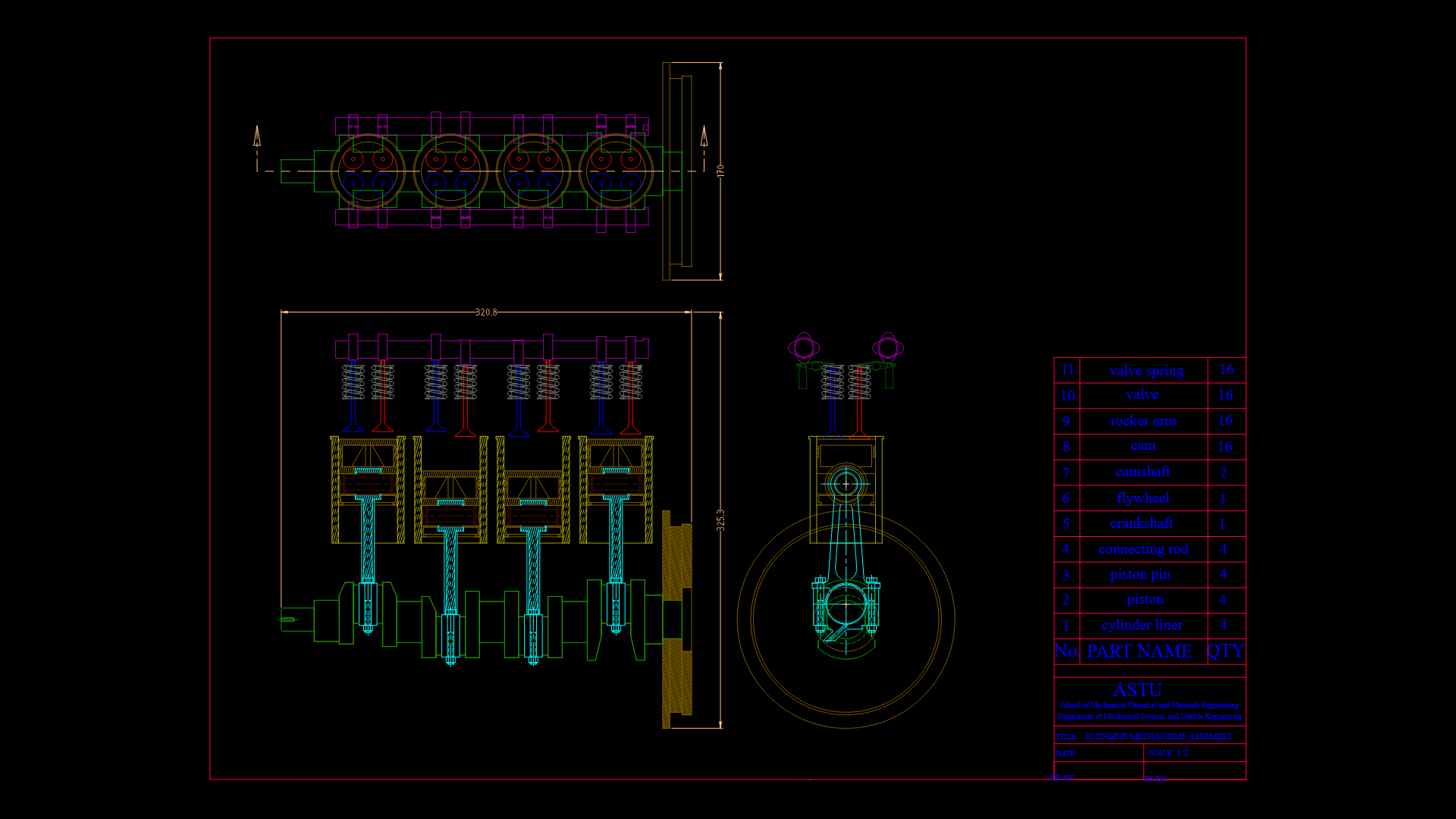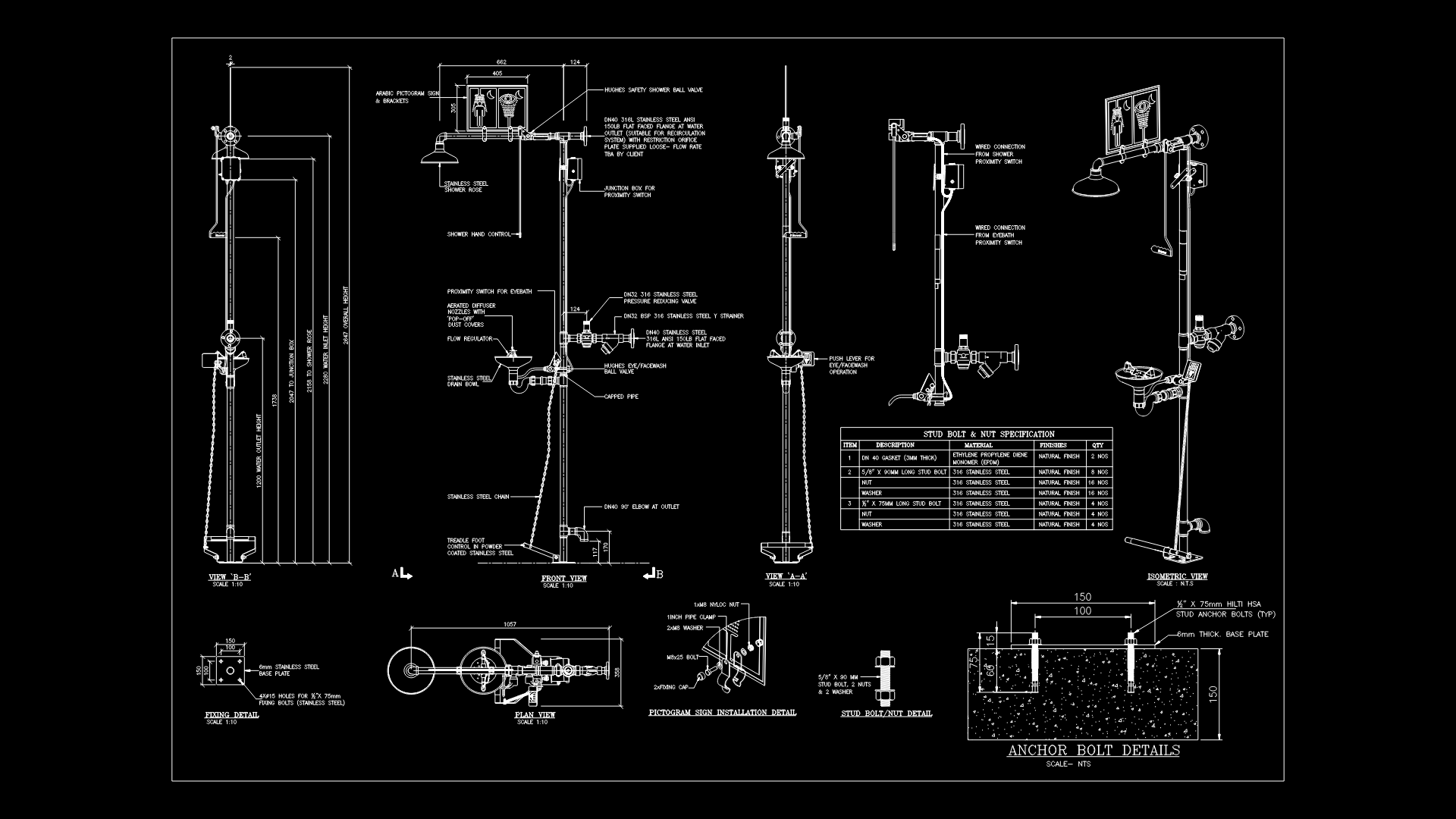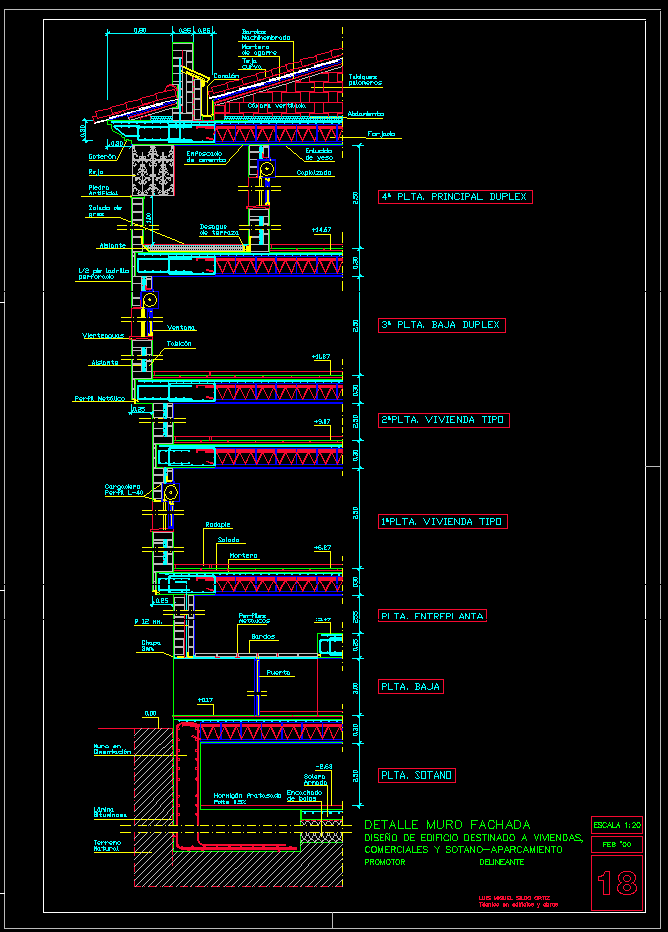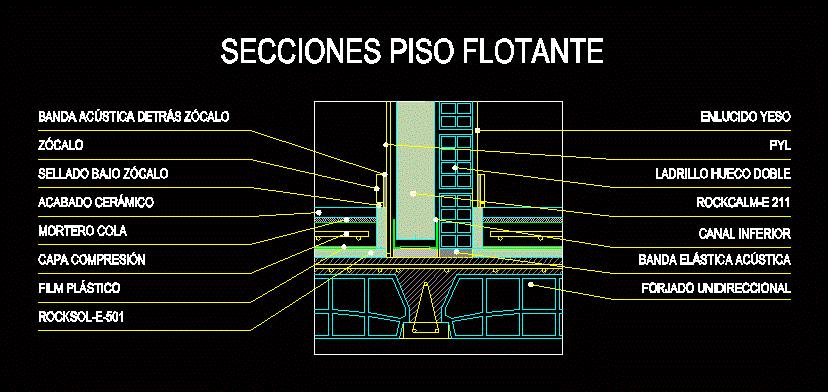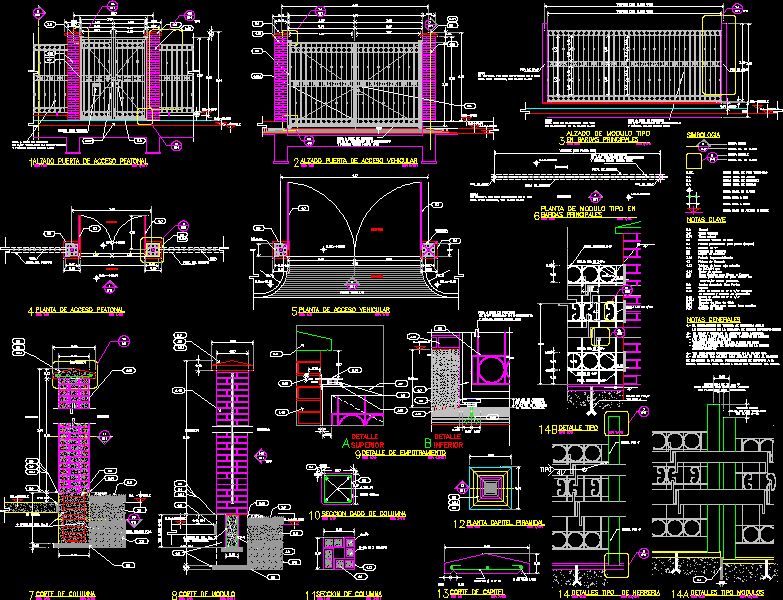Some Facilities For Housing DWG Detail for AutoCAD

Isometric hydraulic installation in housing, cutting of container storage facility of LPG; detail wc discharge.
Drawing labels, details, and other text information extracted from the CAD file (Translated from Spanish):
Isometric, Connection network drinking water, cut, bath, living room, of air, Elbow, Tank fill line, key:, material’s list, Gas stationary, Pipe type, Reduction bushing r.i., Polished end with left nut, Safety bleed valve, Coupling for hose, Elbow cu r.i., Tee cu.i. Cu, Globe valve cms, Cu er connector., Pipe type, Bushing reduction, Cu r.i connector., Double check valve, Cu r.i connector., Cms liquid filling valve, Diam. Indicated balloon valve, Return valve, security valve, Float gauge, Pressure regulator mod., Safety valve, Stationary tank, measurer, Air jug, fill, line of, Gas l.p., Accessories valves, Stationary tank, consumption, Appliances, the, minimum, pending, Download detail of w.c., key:, Firm slab, Approx., Cm., hydraulics, feeding, Valve overflow, Wall, W.c., N.p.t., Chapeton, Angular chrome, With feeders, To board, Simple tee, horizontal, To the branch, Low output high, C: elbow with sin, B: niple, W.c., According to the case.
Raw text data extracted from CAD file:
| Language | Spanish |
| Drawing Type | Detail |
| Category | Mechanical, Electrical & Plumbing (MEP) |
| Additional Screenshots |
 |
| File Type | dwg |
| Materials | |
| Measurement Units | |
| Footprint Area | |
| Building Features | Car Parking Lot |
| Tags | autocad, container, cutting, DETAIL, DWG, einrichtungen, facilities, facility, gas, gesundheit, Housing, hydraulic, installation, isometric, l'approvisionnement en eau, la sant, le gaz, lpg, machine room, maquinas, maschinenrauminstallations, provision, storage, wasser bestimmung, water |
