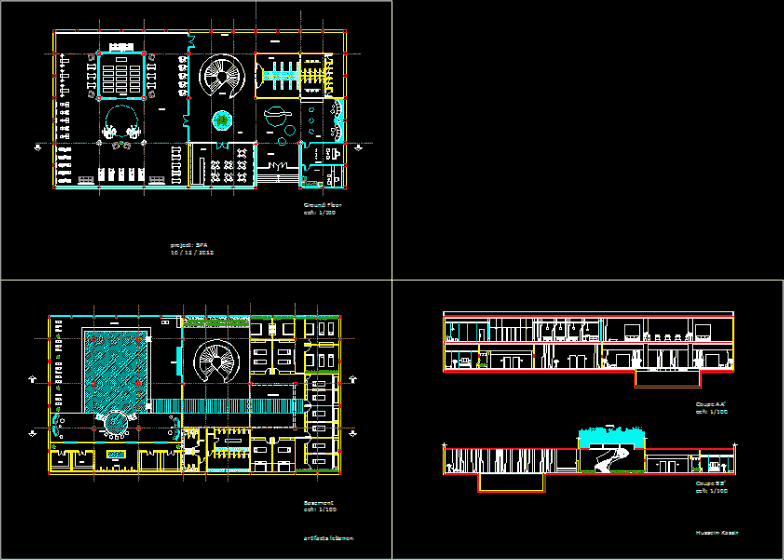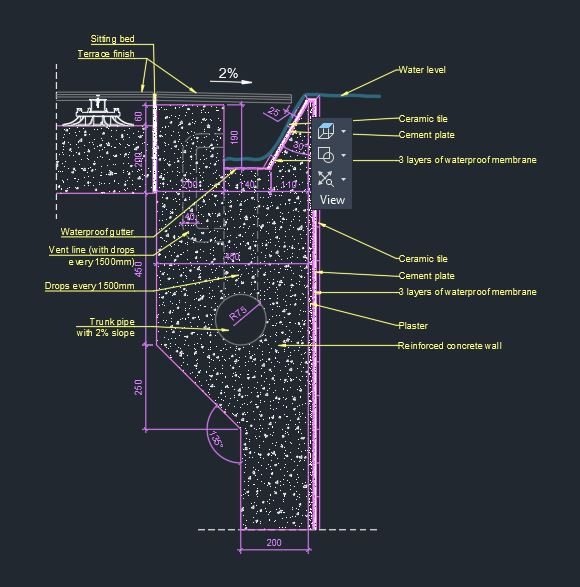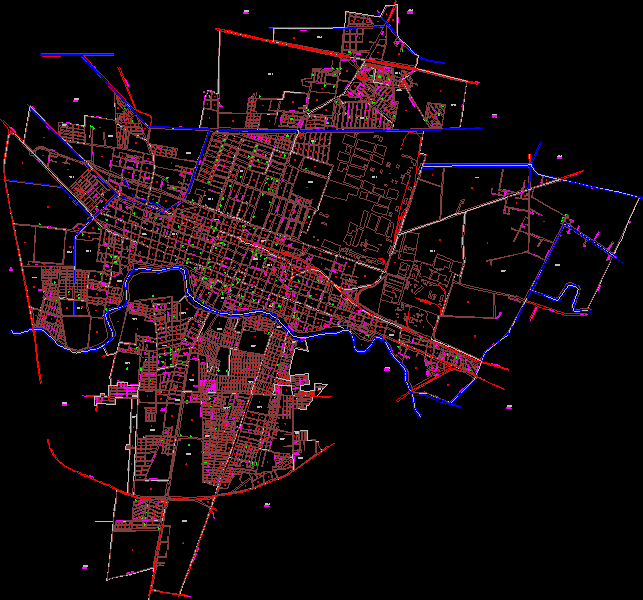Spa DWG Full Project for AutoCAD
ADVERTISEMENT

ADVERTISEMENT
Spa project ground and basement floor (plans) 2 Sections Interior Design Project Zones: Entrance (Reception
Drawing labels, details, and other text information extracted from the CAD file:
lawn chair, green wall, artifacts lebanon, basement ech:, lobby, reception, entrance, manager, secretary, waiting, closets, services area, aerobique, physique, staircase, cafeteria, green wall, changing, toilets, massage rooms, sauna, cold pool, showers, jacqusie, swiming pool, showers, ground floor ech:, coupe aa’ ech:, hussein kassir, project: spa, coupe bb’ ech:
Raw text data extracted from CAD file:
| Language | English |
| Drawing Type | Full Project |
| Category | Pools & Swimming Pools |
| Additional Screenshots |
 |
| File Type | dwg |
| Materials | |
| Measurement Units | |
| Footprint Area | |
| Building Features | Pool |
| Tags | autocad, basement, Design, DWG, floor, full, ground, gym, interior, piscina, piscine, plans, Project, schwimmbad, sections, spa, swimming pool |








