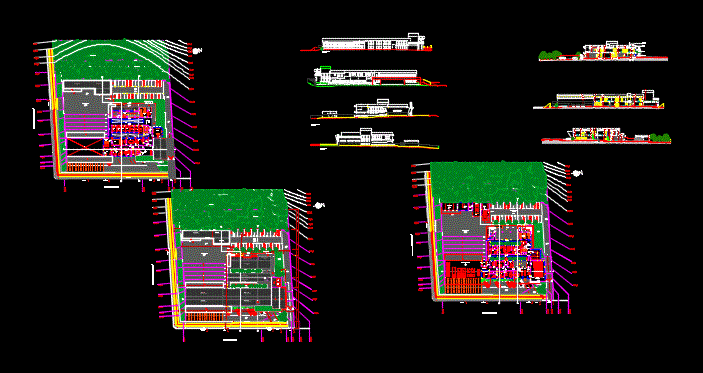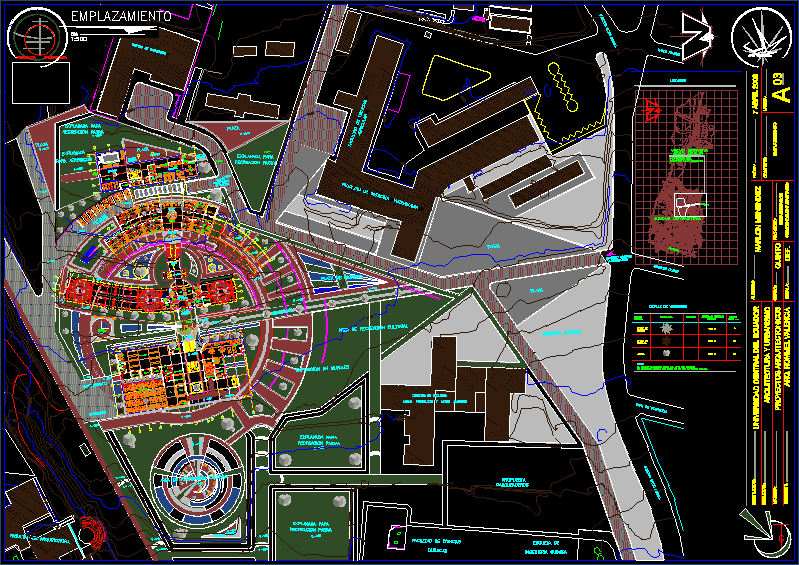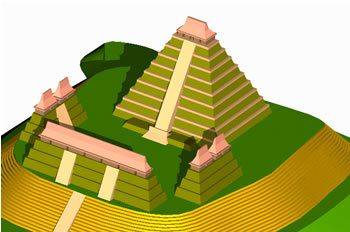Spa DWG Section for AutoCAD
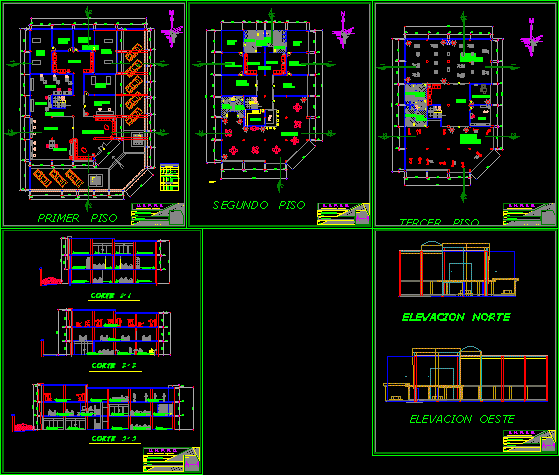
Aesthetics Center – Plants – Sections
Drawing labels, details, and other text information extracted from the CAD file (Translated from Spanish):
elvira garcia y garcia, the mill, jose l. ortiz, mill vda. stone, av. grau, lotizacion patazca, to v. s a l a v e r r y, manuel arteaga, diamonds, tulips, j. buendia, hipólito, unanue, of jesús, corazon, divino maestro, urb. the gardens, of santa rosa, urb., cuneo, salazar, a.h. elias aguirre, ahm, the tip, pj-jose-olaya, ayar manco, cuneo salazar, tumbes, loreto, canepa, walnuts, c. e., the fig trees, piura, m. atahualpa, institute, republic, federal, german, zarumilla, m. huascar, ma. candelaria r., carlos aguirre, mariano cornejo, teresa gonzales de fanning, av. the americas, pastor boggiano, urb. polifap, urb. carmen, angelica, parks, upis, lord of, miracles, upis americas, p.j., san nicolas, urb. ana, from los angeles, san felipe, chiclayo, j.m. iturregui, juan m. iturregui, bernardo alcedo, m. carbajal, paschal saco, the gladioli, the begonias, the cypresses, av. bolognesi, fdco. villareal, magdalena, playground, couple, sofia, f. to . p., residential, m. wall, santa, miguel, tourists, hotel, m. solar, raymondy, p. ruiz, p.n.p, jose de la torre, sapphires, puno, c. e., the blackberries, the magnolias, viru, marañon, mantaro, danube, river the silver, illimo, oyotun, a. to. caceres, new arica, jayanca, pimentel, talara, mochimu, cave clods, faith, hope, paradise, nazareno, rimac, resurrection, el salvador, reque, maynas, chrysanthemums, teresa fanning, villa el salvador, san borja , jose e. lora and lora, carbajal, aragones, angela, urb. sta., polish, p.j. jesus, tacna, alfredo la point, los huabos, railway, ex station, san martin, santa victoria, buenos aires, sunat, youth, communal house, the clover, luis gonzales, the hive, sta. mercedes, the mercedes, plaza, the great, l. ne, gre, iros, junin, nation, of the, bank, diego ferre, meadow, mail, hospital, olive and lamb, leoncio, san jose, relief, ma. del, calle elias aguirre, angamos, av. luis gonzales, alfonso ugarte, juan cuglievan, bolivar, biblio., pedro ruiz, dall ‘orso, cul., daniel a. Carrion, Nazareth, Huallaga, Los, Av. andres, towsend e., dulantos, gardenias, condorcanqui, ces, sau, yutera, paita, alamos, pallardelli, inclan, j. c. mariategui, the roses, the, jacarandas, j. l. barandiaran, the florida, the pines, j. rivera, vicente de la vega, enmacipacion, acacias, willows, carob trees, panama, mariategui, s. rose, bs. aires, r.chancay, the Incas, juan j. lora, ortiz velez, sara bullon, colonial, s.martin, av. F. bolognesi, san francisco, grau, location map, location map, u. n. p. r. g., professional architecture school, student :, lloclla gonzales ivan, spa, theme :, architecture, flat :, esc., lamina:, reception, makeup, hairdresser, manicure, pedicure, facial, body treatment, men’s massage, men’s locker room, women’s locker room, lobby, women’s massage, beauty salon, massages, steam room, cooling room, dressing room, ss. H H. women, ss. H H. men, steam room, cooling room, rest room, service, rest room, cafetin, sauna, first floor, second floor, aerobics room, nutritionist, topical, machine room, hall, ss. H H. women, third floor, cuts, box of bays, screens, type wide high observations, wood finish and gray tmolex glass, pine wood finish in oregon, doors, windows, wood and glass finish, north elevation, west elevation, elevations
Raw text data extracted from CAD file:
| Language | Spanish |
| Drawing Type | Section |
| Category | Misc Plans & Projects |
| Additional Screenshots |
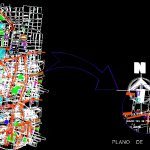 |
| File Type | dwg |
| Materials | Glass, Wood, Other |
| Measurement Units | Metric |
| Footprint Area | |
| Building Features | Garden / Park |
| Tags | assorted, autocad, center, DWG, plants, section, sections, spa |


