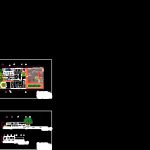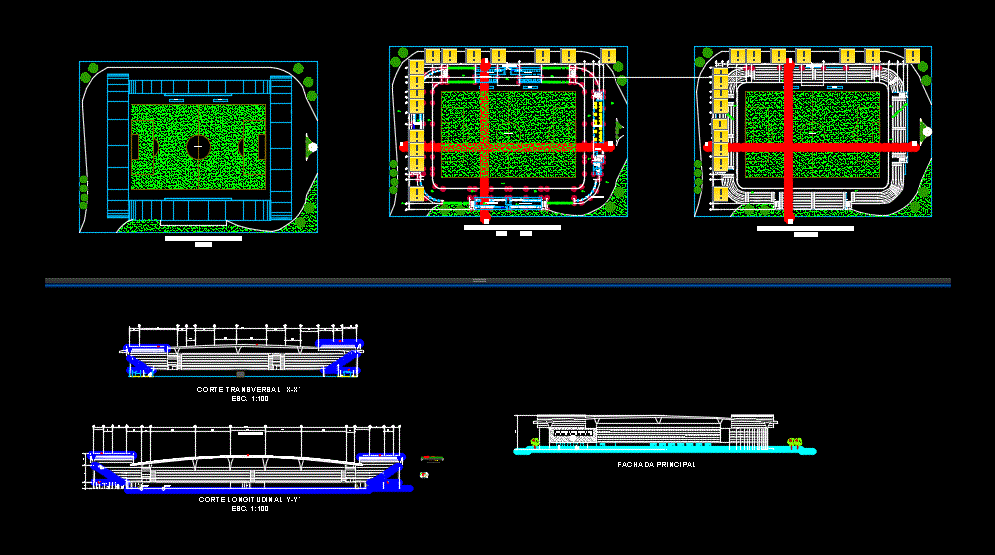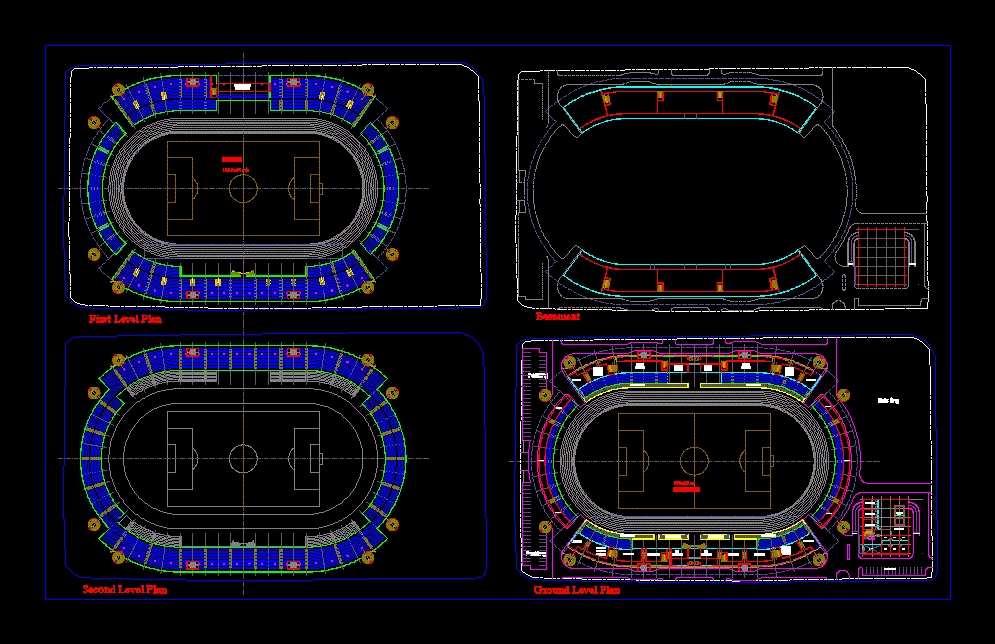Spa Gym DWG Plan for AutoCAD
ADVERTISEMENT

ADVERTISEMENT
Spa ,Gym 67x30ms.architectural plansand cuts
Drawing labels, details, and other text information extracted from the CAD file (Translated from Spanish):
north, signature of the expert., work., location., owner., scale., date., bounded., registry of the expert., project., house – room, col. the sleeves tuxtla gutierrez, chiapas, ing. francisco diaz dueñas, mts., arq. francisco fernando, diaz ruiz, key no., sup. ground, sup. free, sup. to build., arq. jorge antonio, abadia flowers, type of work., plane., architectural, projected., spa – gym, xalli farrera guillén, architectural plant of set, plant of set, architectural cuts, x – x ‘, cut and – and’
Raw text data extracted from CAD file:
| Language | Spanish |
| Drawing Type | Plan |
| Category | Entertainment, Leisure & Sports |
| Additional Screenshots |
 |
| File Type | dwg |
| Materials | Other |
| Measurement Units | Metric |
| Footprint Area | |
| Building Features | Deck / Patio |
| Tags | autocad, cafeteria, cuts, DWG, equipment, gym, gymnasium project, gymnastique, massage, plan, projet de gymnase, projeto de ginásio, spa, turnen, turnhalle projekt |








