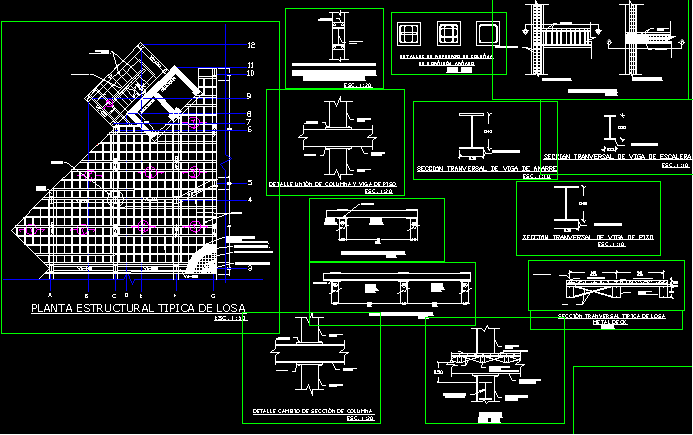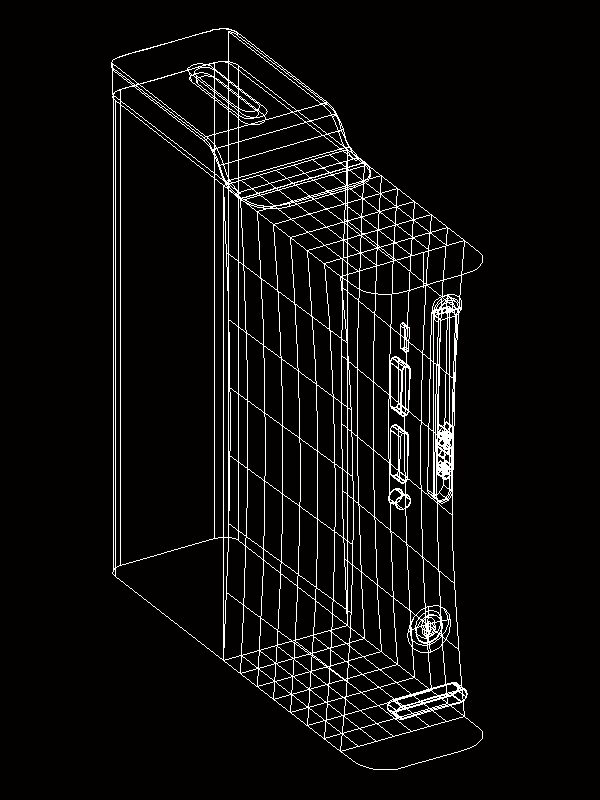Specifications – – Sizing – Construction At The Height Of Insulator Layer DWG Detail for AutoCAD

DETAILS – SPECIFICATIONS – SIZUNG – AT THE HEIGHT OF INSULATER LAYER
Drawing labels, details, and other text information extracted from the CAD file (Translated from Spanish):
mci, zocalo granitic, elastic sealing, dilatation meeting, granite floor, sea seat, hhrp with armor, insulator: mci two hands of asphalt paint vert., of foundation: common on, the sea, hhrp, mci leveling, ceramic on cementitious adhesive, ceramic, ceramic tile seated with adhesive, interior: mci sea, sealed double layer, mci, zocalo granitic, elastic sealing, dilatation meeting, granite floor, sea seat, hhrp with armor, insulator: mci two hands of asphalt paint vert., of foundation: common on, complete lime: mci sea, hhrp, mci leveling, ceramic on cementitious adhesive, ceramic, ceramic tile seated with adhesive, interior: mci sea, single layer seal, elastic sealing, dilatation meeting, of common brick elevation view seated on sea protection with siliconized paint taken mci, elastic sealing, dilatation meeting, pasty joint, of common brick elevation view seated on sea protection with siliconized paint taken mci
Raw text data extracted from CAD file:
| Language | Spanish |
| Drawing Type | Detail |
| Category | Construction Details & Systems |
| Additional Screenshots | Missing Attachment |
| File Type | dwg |
| Materials | |
| Measurement Units | |
| Footprint Area | |
| Building Features | |
| Tags | autocad, base, construction, Construction detail, DETAIL, details, DWG, FOUNDATION, foundations, fundament, height, insulator, layer, sizing, specifications |








