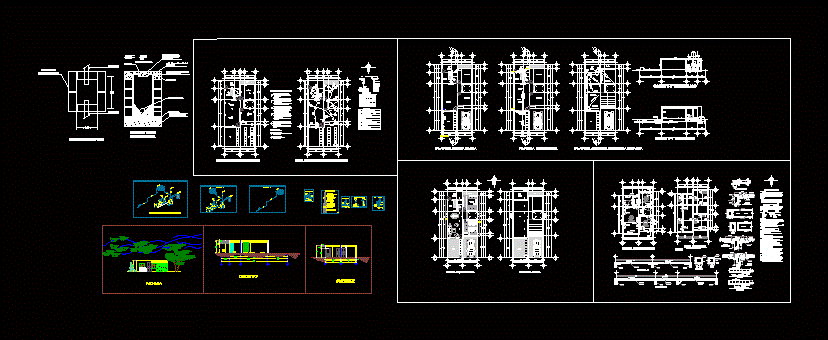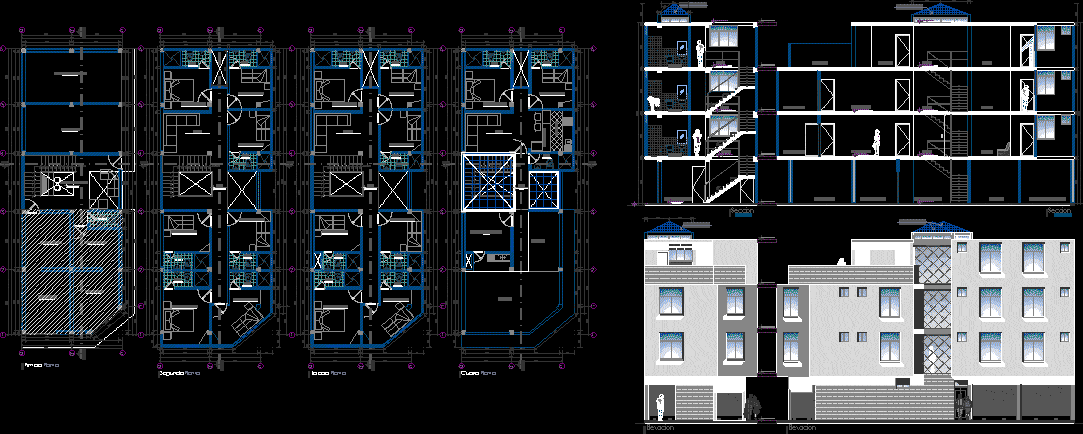Split-Level House, Structural, Details DWG Full Project for AutoCAD

Full Project Room split level house Structural and Foundation Plans, Details Ribbed reinforced slab Reticulated type in two directions, Details Grill, Columns and Soak Pit
Drawing labels, details, and other text information extracted from the CAD file (Translated from Spanish):
up, ground floor, furnished floor, original project, foundation and drainage, kitchen, step, entrance, hall, dining room, services, studio t.v., cto. tiliches, interior garden, bedroom visits, bedroom ppal., wc, closet-dressing room, front garden, detail of quarry coating type old interior wall, detail of wall covering old profile, foundations, soil-cement, variable, tabicon a tezon , to level the foundation, dala of the foundation, details of the proposed foundation, details of the sections of castles, rib in both directions, detail of section and profile of trabe, flown, detail of section and rib profile, coating, details of earthenware and walls plugs, to the collector, mezzanine, roof, dead, alive, scale :, drawing :, expert :, content :, graphic scale :, work :, revision :, no. plane:, place :, owner :, project :, location :, date :, joox, stage:, the detail plans govern on the general plans, project, orientation :, observations :, floor, summary of surfaces, surface of land, cus, cos, construction coefficients, location :, residential residence, foundation and drainage ,, surface ground floor, load table:, architectural plant, floor, roofs, structural, elevations, location and data, projection flown, roofs and pluvial drain, pa, volado portico, bap, elevation a, a ‘, elevation b, b’, sanitary cut, clst. vest., suitcases, pc furniture, window, service, room, projection of algibe, water tank capac., projection of, detail of absorption well, without scale, anilleta and lid, commercial type, pre-fabricated, concrete, reinforced, rings of, huacaleado, gravel, wall, slab of, flattened with, tezon, wall of, ladder, staples of, rod of, submersible hydro pump, these specifications are complemented with those of the regulation, nerales of the corresponding architectural plan consult, tura , in case it does not agree with the ge- dimensions, use this plan exclusively for the construction of the structure, the contratras or the firm when the level of the rebar, the foundation enrases will be made with a concrete partition, consult the architectural plan for location of cade-, any modification must be approved by the sub-direction, all the bends of rods will be made around a, to the minimum effort of yield to the corrugated and to the bending., the reinforcement steel should be c comply with the norms dgn-, to the submanagement of engineering of projects., want., walls and levels., dimensions in centimeters., notes:, of engineering of projects, steel:, so that it is indicated the adequate proportion in function , concrete will be used with a compressive strength of, and during casting, the existing aggregates in the place., concrete:, according to laboratory recommendations., compaction:, determine in the field or the one indicated the study of mechanics, the formwork must be completely level or aplomb clean, car in the place the characteristics of this, and if necessary, very soft consistency etc., so in each case must be verified, those with fillings important, expansive clays, mounds of con- ce, the foundation data indicated in tables do not include sue- cts that correspond to the load capacity of the soil that is, in this plane are indicated foundations alternatives, use the da- , lubricated before placing the assembly., c i m b r a:, e s p e c i f i c a c i o n s., make a study of soil mechanics, soil, special recommendations.-, street stream, cto. interior, branch of the scissors, a r q u i t e c t o, street gladiola, tap, sidewalk
Raw text data extracted from CAD file:
| Language | Spanish |
| Drawing Type | Full Project |
| Category | House |
| Additional Screenshots |
 |
| File Type | dwg |
| Materials | Concrete, Steel, Other |
| Measurement Units | Metric |
| Footprint Area | |
| Building Features | Garden / Park |
| Tags | apartamento, apartment, appartement, aufenthalt, autocad, casa, chalet, details, dwelling unit, DWG, FOUNDATION, full, haus, house, Level, logement, maison, plans, Project, residên, residence, room, split, splitlevel, structural, structure, unidade de moradia, villa, wohnung, wohnung einheit |








