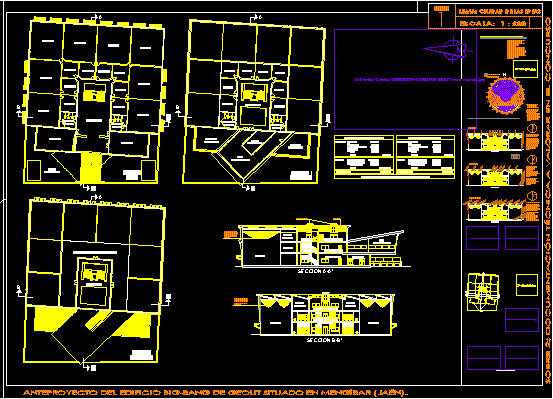Sport Center DWG Block for AutoCAD

Sport Center – Court plants – Reservoir – Swimming pools – Zone
Drawing labels, details, and other text information extracted from the CAD file (Translated from Spanish):
garcia gomez antonio., level viii., alfonso i. morante valencia., sports club., workshop of architecture sintesi iv., faculty of habitat., autonomous university of san luis potosi., erika guevara corpus, details, miguel valladares, old road to guanajuato, auditorium, gym, changing rooms, men’s changing rooms, women’s restroom, cellar, men’s bathroom, maneuvering yard, public parking, restaurant, kitchen, multipurpose room, reception, surveillance, women’s dressing rooms, men’s dressing room, sports shop, administration, dining room, children’s games , secretarial area, bathroom, file, boardroom, address, wait, empty, bar, treatment area, room, area, consultation, parking for employees, quartermaster, warehouse, men’s dressing rooms, men’s showers, men’s bathroom, women’s bathroom , women showers, women locker rooms, semi Olympic pool, cahpoteadero, pool, machine room, c ” ‘, galileo, av. constitution, men’s dressing rooms
Raw text data extracted from CAD file:
| Language | Spanish |
| Drawing Type | Block |
| Category | Entertainment, Leisure & Sports |
| Additional Screenshots |
  |
| File Type | dwg |
| Materials | Other |
| Measurement Units | Metric |
| Footprint Area | |
| Building Features | Garden / Park, Pool, Deck / Patio, Parking |
| Tags | autocad, block, center, court, DWG, feld, field, plants, pools, projekt, projet de stade, projeto do estádio, reservoir, sport, stadion, stadium project, swimming, zone |








