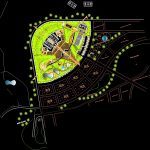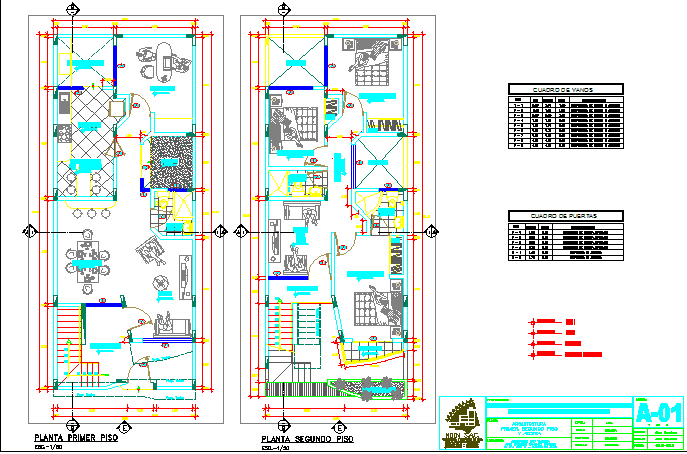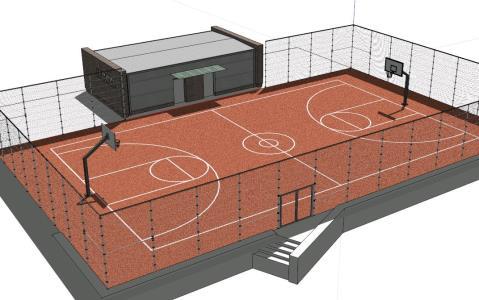Sport Center DWG Block for AutoCAD

Sport Center – Plant
Drawing labels, details, and other text information extracted from the CAD file (Translated from Spanish):
swimming pool olimpica, deposit, swings, slide, handrails, ups and downs, agricultural training center and livestock, ecological garden, recreational park, municipal pool, square, initial garden, municipal theater, municipal machiner, municipal greenhouse, other uses, recepcion, accounting, administration, meeting room, secretary, waiting room, ss.hh, workshop, carpentry, maintenance, tennis court, multipurpose court, fronton court, olympic pool, parking, central square, amphitheater, sum, pool adults, children games, cafeteria, living, atrium, control, gym, karate, physical preparation room, kitchenette, housing, clothing, tank, elevated, ladies, men, topic, children’s pool, design workshop v, subject :, name :, responsible architect :, date :, scale :, national university jorge b. grohmann, carolina mendoza m., workshop v, sports complex
Raw text data extracted from CAD file:
| Language | Spanish |
| Drawing Type | Block |
| Category | Entertainment, Leisure & Sports |
| Additional Screenshots |
 |
| File Type | dwg |
| Materials | Other |
| Measurement Units | Metric |
| Footprint Area | |
| Building Features | Garden / Park, Pool, Parking |
| Tags | autocad, block, center, DWG, plant, projet de centre de sports, sport, sports center, sports center project, sportzentrum projekt |








