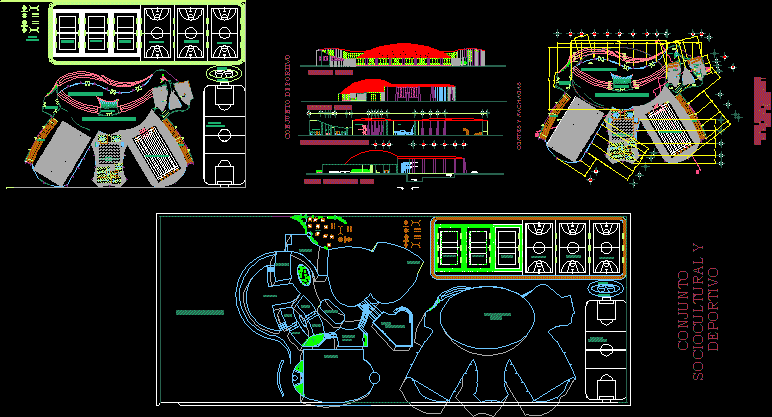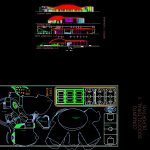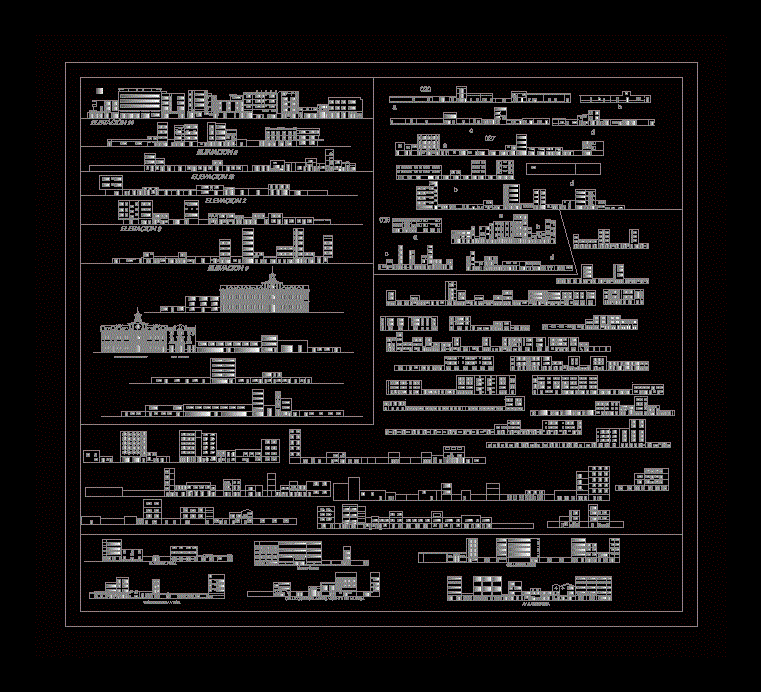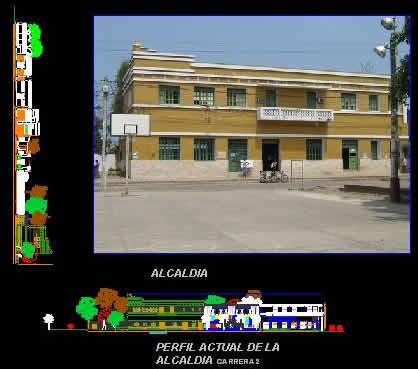Sport Center DWG Block for AutoCAD

Sport Center with extern multy courts and closed courts – Voleyball – Basket ball – Semiolympic reservoir – Quick soccer
Drawing labels, details, and other text information extracted from the CAD file (Translated from Spanish):
npt, outdoor, diners area, cafeteria play area, fountain, showers, inordoros, bathroom, steam, toilets, men’s sanitary, women’s sanitary, semi-olympic pool, gym, boll backet court, lockers area , sanitary, duct, pressure showers, common, bathroom, trap, interior vestibule, control, towels, stands, karate nexus, aerobis and, gymnastics., Basketball court, vestibule of the depot area, warehouse, lobby general, slope, nursing, horse hoops, rings, fixed bar, parallel, asymmetric bars, balance beam, multipurpose circuit, weights, lifting bench, track, patinage, field, fast soccer, basket boll, volei boll , auditorium, cafeteria, library, restrooms, salon, building, sports under, games, administrative, roof, cuts and facades, depot area, architectural floor, north facade, west facade, longitudinal cut a-a ‘, cross section b-b ‘, sports set, inf Antiles, indoor, parking, set, sociocultural and, sports
Raw text data extracted from CAD file:
| Language | Spanish |
| Drawing Type | Block |
| Category | Entertainment, Leisure & Sports |
| Additional Screenshots |
 |
| File Type | dwg |
| Materials | Other |
| Measurement Units | Metric |
| Footprint Area | |
| Building Features | Garden / Park, Pool, Parking |
| Tags | autocad, ball, Basket, block, center, closed, court, courts, DWG, extern, feld, field, multy, projekt, projet de stade, projeto do estádio, sport, stadion, stadium project, voleyball |








