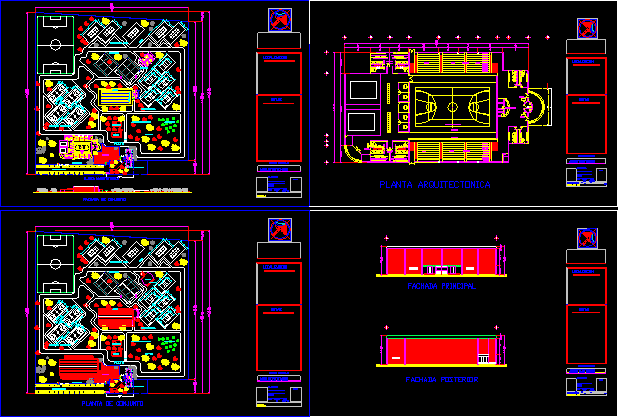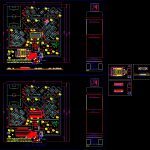Sport Center DWG Section for AutoCAD

Sport Center – Plants – Sections – deportivas
Drawing labels, details, and other text information extracted from the CAD file (Translated from Spanish):
volleyball court, tennis courts, basketball court, counter court, locker rooms, frontenis, playground, parking, booth, bleachers, playground, accseso, vehicular, track, yard maneuvers, scale:, date :, dimension :, group :, ing. arq., professor :, mts, architectural, architectural composition, sports center, student: flat, high school of engineering and architecture, notes, location, north, access plaza, architectural floor, ticket office, court of multiple uses, bathrooms walk-in closets men, control, bathrooms women, locker rooms, staircases, cto. toilet, visitors, soda fountain, cellar, waiting room, swimming, squash and tennis, aerobics, jazz, gymnastics, reports, secretarial area, reception of documents, dissemination, promotion, judo and karate, weights, basketball and volly boll , wc men, duct, wc women, general manager, public relations, accountant, coffee stand, pool, several, sale of articles, picnic area, toilet, graphic scale, students :, rear facade, main facade, court transversal, facade of set, cafeteria, general services, assembly plant, longitudinal cut
Raw text data extracted from CAD file:
| Language | Spanish |
| Drawing Type | Section |
| Category | Entertainment, Leisure & Sports |
| Additional Screenshots |
 |
| File Type | dwg |
| Materials | Other |
| Measurement Units | Metric |
| Footprint Area | |
| Building Features | Garden / Park, Pool, Deck / Patio, Parking |
| Tags | autocad, center, DWG, plants, projet de centre de sports, section, sections, sport, sports center, sports center project, sportzentrum projekt |








