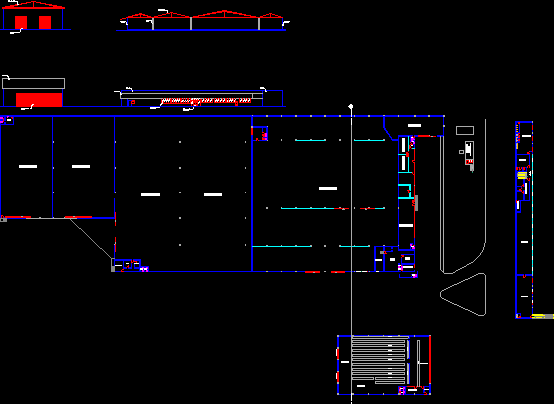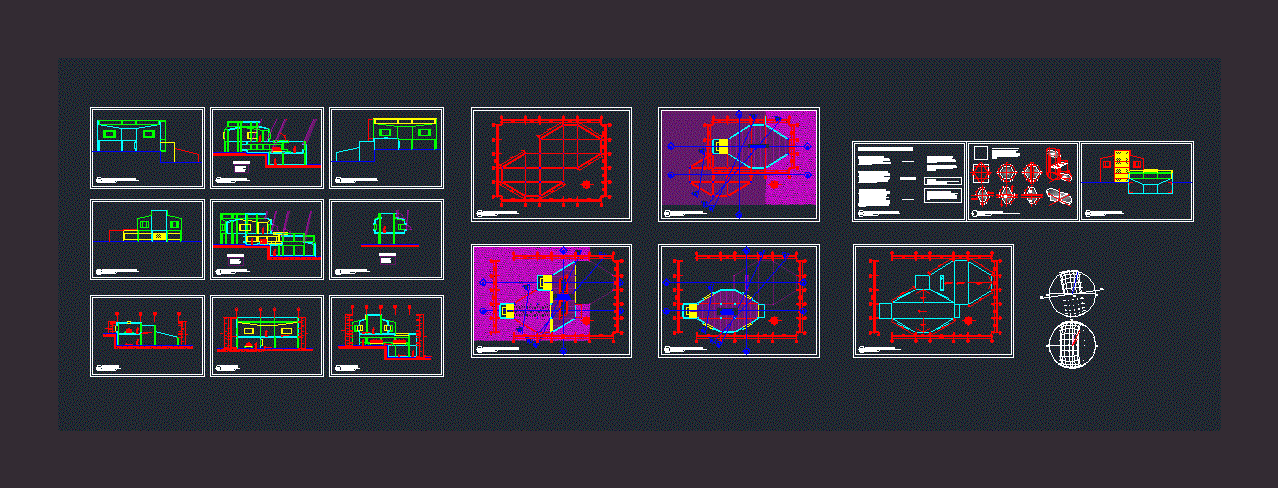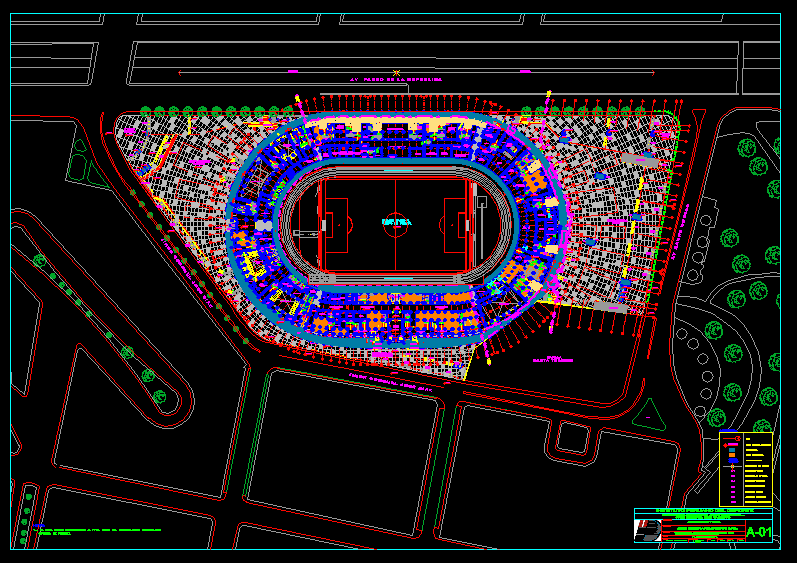Sport Center Paramillo DWG Block for AutoCAD

Sport Center – Plant N O.00 – Plant N 3.70.
Drawing labels, details, and other text information extracted from the CAD file (Translated from Spanish):
design workshop, ventilation, storage, recreation, coffee shop, booths, cafeteria, women’s restrooms, men’s restrooms, public telephones, gymnasium, bodybuilding, administration, condominium, reception, meeting room, bathrooms – dressing rooms, weighing, office alpet , practice area, platform, antidoping, deposit, garbage, hydropneumatic, cafetin, cafetin, men, fitness area, women, locker rooms, storage, administration, toilet, service bar, board room, office, association, racquetball, security , first, aid, equipment, doctors, room, meetings, monitoring, kitchen, entrance hall, ladies, meeting room, access plaza, access level, room, hydropneumatic, archive, air club paramillo, double metal, street, av ppal the wolf, airport avenue, pole at, via cave of the bear, via new town, urban planning of paramillo, axis track, edge track, green zone, fence terrain, paramillo aerodrome, guard, axis runway airport, ground compacted, typical sidewalk, sub-razante, typical curb, edge of track, perimeter fence, parking, av. university, handball gym, weight gym, main access, vehicular access and exit, racquetball gym, track axis, perimeter fence of the track, near soccer field, canchadefutbol, slope green zone, slope zv, green area, building of corporations, wall of the building, slope, near avenue universida, via, sidewalk, island, social-restaurant area, airport paramillo, corpoandes, aeroclub, direction of culture, industrial zone, unet, the castellana, sector paramillo airport san cristobal – edo. tachira, profile aa ‘, profile a, profile bb’, profile b, sport equipment depot, massage room, doping, judges office, security room, alarm room, power gym, maintenance tank, equipment room , reception, office, living room, meeting room, judges room, press room, doctor’s office, vip cafeteria, nursing, cleaning, auxiliary gym, bathroom-changing room, bar, kitchen, bathroom, public bathrooms, changing rooms, men, women, sitting, reception, room, waiting, hall, lockers, duct, bathroom employees, heating, tribune, employees, office federation, analysis room, toilet, sheet :, code no :, date :, file :, content:, sports complex paramillo, fitness gym, deposit
Raw text data extracted from CAD file:
| Language | Spanish |
| Drawing Type | Block |
| Category | Entertainment, Leisure & Sports |
| Additional Screenshots |
   |
| File Type | dwg |
| Materials | Other |
| Measurement Units | Metric |
| Footprint Area | |
| Building Features | Garden / Park, Parking |
| Tags | autocad, block, center, court, DWG, feld, field, plant, projekt, projet de stade, projeto do estádio, sport, stadion, stadium project |








