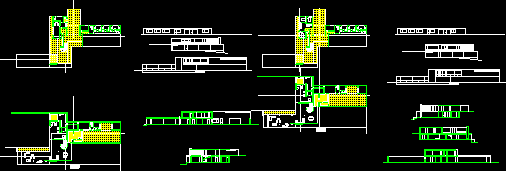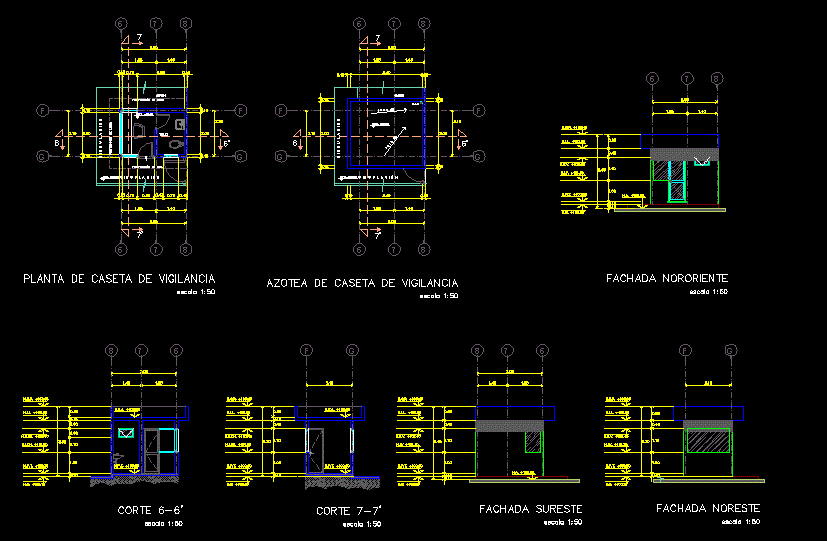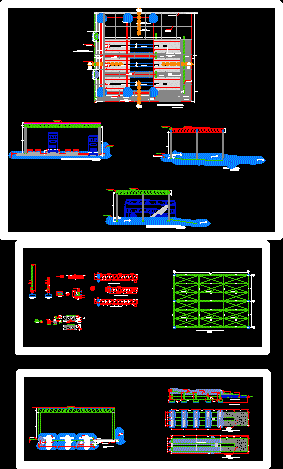Sport Centers – Plant DWG Detail for AutoCAD

Sport centers – Plant – Details
Drawing labels, details, and other text information extracted from the CAD file (Translated from Spanish):
indicated, scale:, date :, huaraz, province:, structures, plan:, project:, sheet nª:, improvement of the fidel olivas escudero park, low solitude neighborhood., provincial government of huaraz, ancash, department:, responsible: , ing. ramirez mejia, reynaldo, sanitary installations, elevations, electrical installations, children’s play, emptying: the casting of the slab will be done in alternating panels type checker respecting the level, sub base of affirmed well compacted, cut b – b, between cloth and cloth , specifications, cut a – a, plant, demarcation of sports slab fulbito basket volleyball, passive recreation, net height for males, see detail, double canvas band, canvas mesh or similar, net elevation, front elevation of arch, height network for women, detail of board, detail of frame, jr. ramon castilla, path, jr. gonzalo salazar, main elevation, s.s.h.h. ladies, s.s.h.h. males, passive recreation area, passage, legend, symbol, boxes, height of, assembly, description, built-in general board, light center, outlet for bracket, simple switch, embedded pipe in roof opared, embedded pipe in floor, ceiling, metal , mspt, of hidrandina, box of step, comes from the network, of sedapal, sobrecimiento, foundations, det. cimententacion and of column, main elevation – view c, fill concrete between toothed walls, exterior, interior, detail of confinement, cut cc, all the reductions in the cold water pipes will be made in the, entrance to the stopcocks, unions universal., in this project in addition to everything indicated in the plans, all apply, the provisions of the national construction regulations in force., in wooden masonry boxes with frame and door and between two, all the pipes that are in direct contact with the ground, the interruption valves that are located on the wall will be installed, they will have to be protected around them with a concrete die, poor., the level of the same., unless indicated., all the ends of vertical pipes that end on the roof, general notes, legend cold water network, concrete, bronze, gate valve hz. section, cold water pipe, register box, material, tee, pvc plastic, sap type, sink e bronze, pvc drain network, legend drain, tub. storm drain, elevation of front wall – view b, detail foundations, detail of foundation and column, box vain, windows, doors, type, width, height, alf., cant., specifications simple concrete and walls, foundation corrido: , simple concrete, on foundation:, simple concrete, flooring, false floor:, walls:, anchoring, in the central third., same section., joints l will be located, no more will be joined, in columns, slabs and , overlaps and splices, or support., beam on each side of the column, splices of, columns, beams, min., stirrups, length, standard hooks, hook, aa cut, inside view, exterior view, view of the width of wall, typical detail of lightened, foundations ss.hh, ntn, slab lightened ss.hh, plant ss.hh, elevation of lateral wall – view to, floor tribune, detail of walls, detail of foundations, green area, foundations perimeter fence, cold water network, from the eps, drain network , view to, view b, view c, slab multisport, architecture
Raw text data extracted from CAD file:
| Language | Spanish |
| Drawing Type | Detail |
| Category | Entertainment, Leisure & Sports |
| Additional Screenshots |
 |
| File Type | dwg |
| Materials | Concrete, Masonry, Plastic, Wood, Other |
| Measurement Units | Metric |
| Footprint Area | |
| Building Features | Garden / Park |
| Tags | autocad, centers, DETAIL, details, DWG, plant, projet de centre de sports, sport, sports center, sports center project, sportzentrum projekt |








