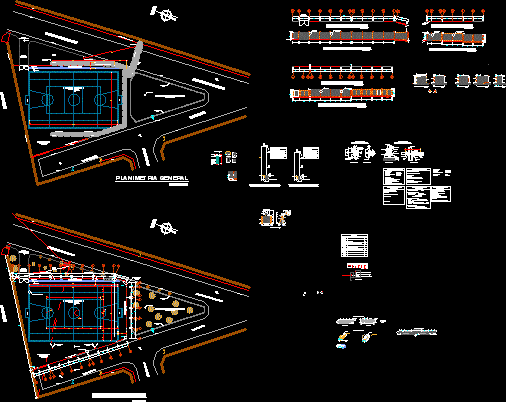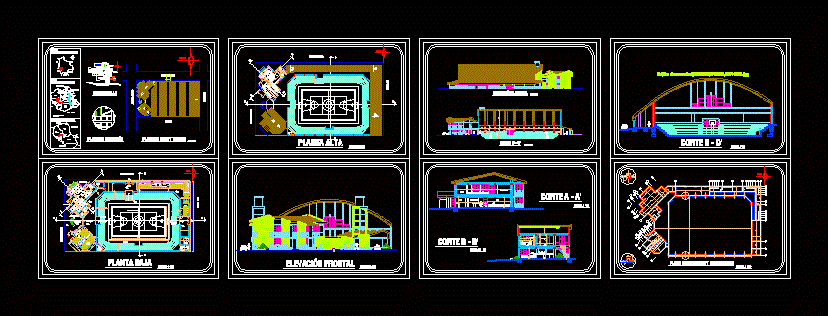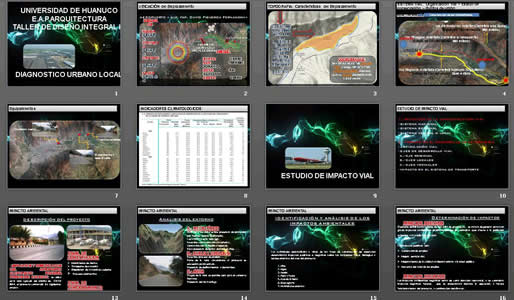Sport Courts – Details DWG Detail for AutoCAD

Sport Courts – Details – Plants – Details
Drawing labels, details, and other text information extracted from the CAD file (Translated from Spanish):
n.m., dad, ciu, eroica, pedro, san, est, concrete, sports slab – multiple, water, point, ca. huascar, ca. amazonas, prolongation huascar, tap, arch, wall tap, cobblestone, sidewalk, track edge, flagpole, existing stands, perimeter fence, playground, for children, access to entrance door, brick wall meter holder, nut and volante, smooth iron, black, cut, concrete recessed tube, olympic mesh, elevation, stop, column, clamp, b-b ‘cut, handle, detail to, sidewalks :, concrete :, – corrugated steel, – sobrecimiento , – column covering, – face concrete, – foundation: cement – concrete, techniques, specifications, all welded joints must be ground, – the structure will be protected with :, until obtaining a finish., techniques, protection :, finish :, structural steel:, welding:, foundation, pm Surfaces, reinforced concrete :, columns, coatings :, – curing, stripping :, steel, – columns and side of ores, stripping, curing, simple concrete :, terrain resistance:, p.g. foundations, vertice wall, see detail of mesh panel in column, existing green area without projecting, brick wall meter holder, existing stone wall, garden, detail of ramps, washed stone, polished cement, washed stone floor, level of track , detail of sidewalk, sidewalk, cross section, wear layer, polished cement, washed stone cement, plant – path, sidewalk isometry, washed stone, ground level, low level – sidewalk, detail d, slab painted limit, slab edge, detail e, gasket filled with expanded polyethylene, kwh, removable reinforced concrete cover, anderson connector, bare copper conductor, cadwel type welding, conductive rod, sifted and moistened topsoil, selected filler, bt marker tape, inert compacted sand, compacted sifted earth, ae, upper level of terrain, brick kk, section b-b ‘, concrete soldier, upper level of track, concrete foundation cyclopean, description, item, plant , meter box, ramp for entry, angle, see detail of fastening metal mesh to iron frame, white enamel paint, – welding:, until a good finish., monofasica electric power meter in block wall, putting well to ground, code dge, -. -, legend, description, load chart, circuit, total, f.d., power, maximum, reserve, feeder, t.d.
Raw text data extracted from CAD file:
| Language | Spanish |
| Drawing Type | Detail |
| Category | Entertainment, Leisure & Sports |
| Additional Screenshots |
 |
| File Type | dwg |
| Materials | Concrete, Steel, Other |
| Measurement Units | Metric |
| Footprint Area | |
| Building Features | Garden / Park |
| Tags | autocad, basquetball, court, courts, DETAIL, details, DWG, feld, field, football, golf, plants, sport, sports center, voleyball |








