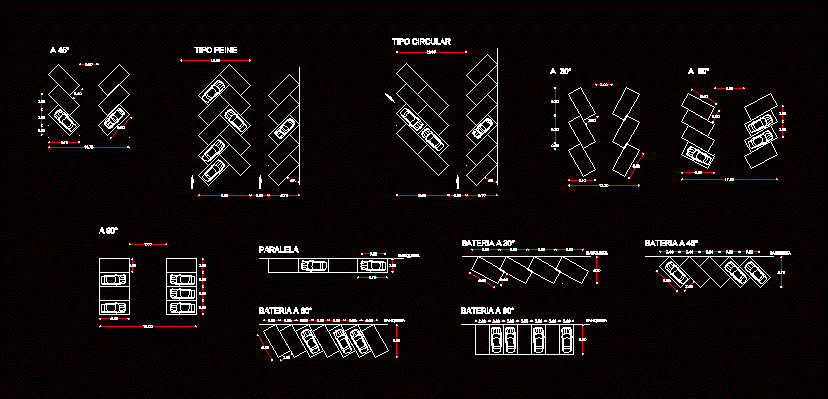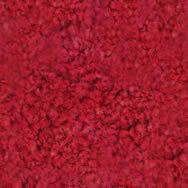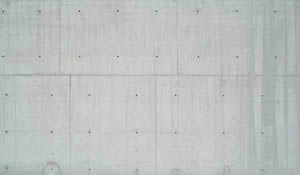Sport Platform DWG Section for AutoCAD
ADVERTISEMENT
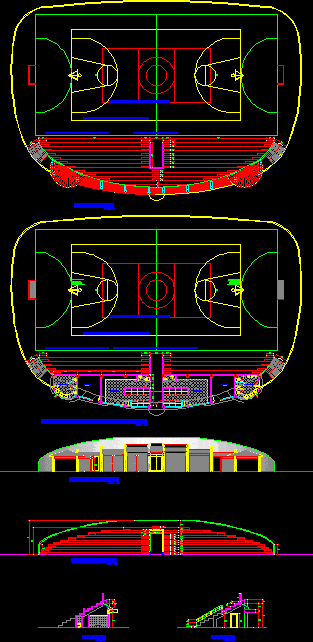
ADVERTISEMENT
Sportive complex – Plant – Views – Sections – Elevations
Drawing labels, details, and other text information extracted from the CAD file (Translated from Spanish):
s. h. women, deposit, s. h. men, metal pole, removable and, removable, anchored in slab, floor first floor multi-purpose slab, floor tribune, facade elevation, front elevation, showers, s.h.
Raw text data extracted from CAD file:
| Language | Spanish |
| Drawing Type | Section |
| Category | Entertainment, Leisure & Sports |
| Additional Screenshots |
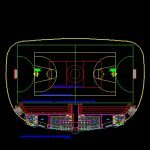 |
| File Type | dwg |
| Materials | Other |
| Measurement Units | Metric |
| Footprint Area | |
| Building Features | |
| Tags | autocad, basquetball, complex, court, DWG, elevations, feld, field, football, golf, plant, platform, section, sections, sport, sportive, sports center, views, voleyball |



