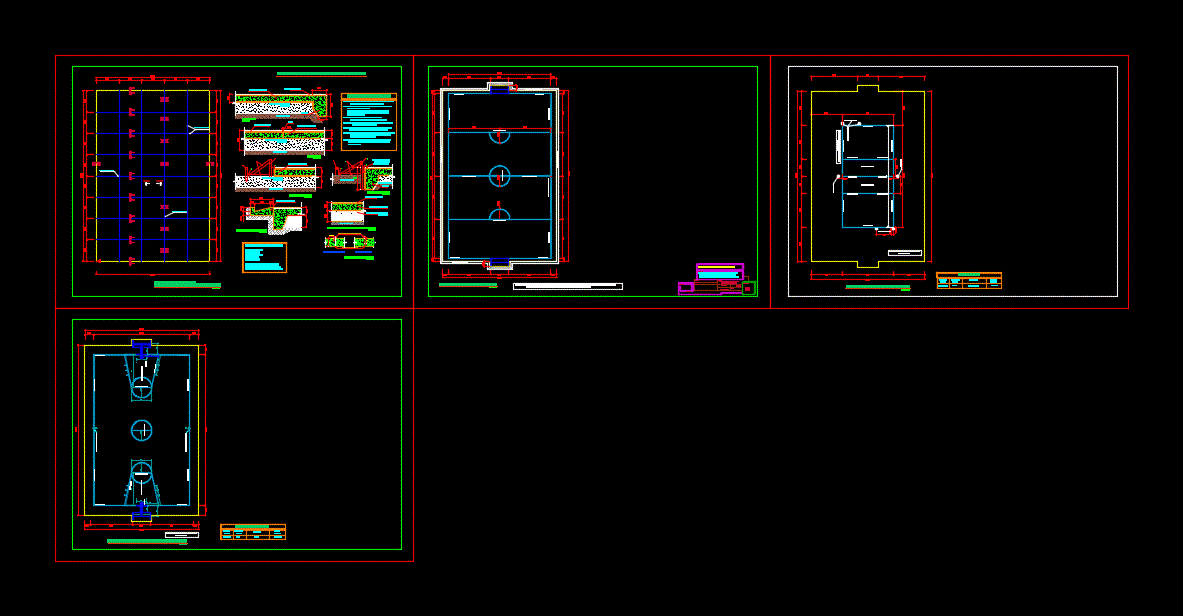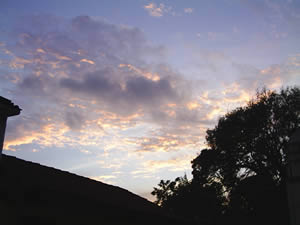Sport Slab Of 22x 33m DWG Block for AutoCAD

General Planimetria – dietalles – references
Drawing labels, details, and other text information extracted from the CAD file (Translated from Spanish):
reinforced finish, natural terrain, sardinel, sub base compacted select material, joint, detail of slab structure, filling with material, expansion, construction, detail of joints, detail of drainage, detail of bows of sportive slab fulbito in town of chontas, scale :, indicated, date :, approved :, revised :, work :, plane :, province:, department :, district municipality of marks, design :, drawing :, amancio aguilar gavilan, district :, huancavelica, brands , acobamba, locality:, totorilla, district: jesus nazareno province: huamanga, project :, place :, location :, lamina nº:, national university of san cristobal de huamanga, department: ayacucho, plane nº :, e chaico v, agreements vertical, details of pavement structure, central circle, lateral lines, bottom line, lines of the serve area, central line, attack area, attack line, service area, net post, and blue, will be indicated in the technical specifications., note: all dimensions, materials and regulatory colors and others, width, area, area, game, voleyball, type of, paint, color, orange, enamel, painted slab, and red, final lines, free-throw line, central point of the lateral lines, half-field line, see detail of drainage, – coverage: rough with cement and sand mortar, technical specifications, – slab: concrete slab mixed with proportional, vacuum of the slab will be carried out by, alternate cloths respecting the levels, between cloths, from the center of the slab to the ends, modified proctor, – subgrade: level of ground cut according to the modified proctor, – joints: the joints of expansion will be sealed, in weight, line basketball court, oblique line, restrictive area, board, basketball, green, soccer field line, trace court of voleyball, dilatation board, ccochacc, district: brands province: acobamba, municipal Provinciality of Acobamba, department: Huancavelica, tracing soccer field and details, constructive of the bow of soccer field, trace court of voleyball and, net accessories, constructive details, basketball court trace and construction details, structure of the basketball board, fulbito , white, frontal elevation arc and board, bolt, lateral elevation arch and board, net, plant arch and basket, wood, concrete die of, place registration threaded, protection, bent, given concrete, front elevation of voleyball, det. typical anchorage, schematic scale, det. support parante, slab, pole to support the network, det. stop, det. plug, net height for women’s teams, post detail, net height for male teams, vertical side mark, det. tensile anchor, logo design agreement, white background board, black fillets, fiberglass lining, round circular perimeter, nut, lock nut, nylon net, hooks to place the net, bolt holding the basket, arrives tube of the board-arch structure, basketball plant, aa section board, bb section board, details of board finishes, front elevation board, structure detail board, brazil, tacna, moquegua, ucayali, ancash, plane of, location, ocean, pacific, arequipa, ayacucho, huanuco, lima, pasco, junin, ica, apurimac, cuzco, amazon, cajamarca, ecuador, freedom, tumbes, piura, lambayeque, martin, san, nm, loreto, colombia, chile , puno, god, mother, national, local, description, region – huancavelica district department province: acobamba project,: huancavelica: brands, prov. of acobamba, tayacaja, churcampa, angara, castrovirreyna, huaytara, paucara, andabamba, rosario, anta, pomacocha, box, lambrama, asahuasi, chimpaloma, parisa, cuñi, freedom, chontas, san isidro, huayraccara, hunaypampa, pigeon, chincho, San Pedro de Mayoc, Spirit, Dept. huancavelica, district brands, location map, pedestal concrete base, section a-a, natural earth, compacted, sand bed, npt., conductors, pvc sap tube, connection, cable matrix, b.t. nyy, junction, – thermomagnetic switches in dimm rail, – door and sheet, finished with hammered paint, – recessed board in wall, metal type, detail of tg and sub boards, projection detail, b.t. nyy, chapel, rock, slopes, cota-grade, cota-terrain, height-cut, height-fill, horizontal alignment, terrain type, progressive, lighting detail
Raw text data extracted from CAD file:
| Language | Spanish |
| Drawing Type | Block |
| Category | Entertainment, Leisure & Sports |
| Additional Screenshots | |
| File Type | dwg |
| Materials | Concrete, Glass, Wood, Other |
| Measurement Units | Metric |
| Footprint Area | |
| Building Features | |
| Tags | autocad, basquetball, block, court, DWG, feld, field, football, general, golf, planimetria, references, slab, sport, sports center, sports fields, voleyball |








