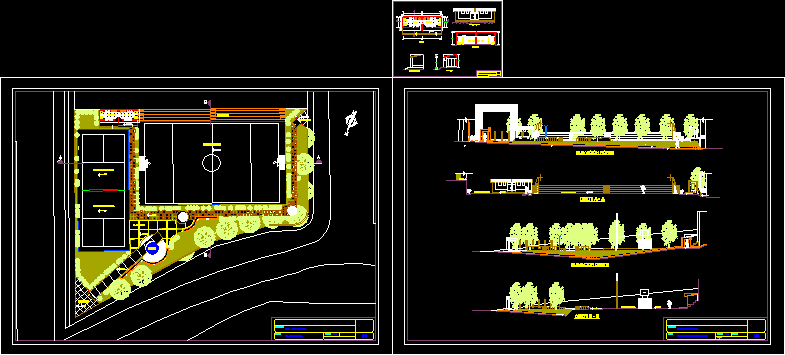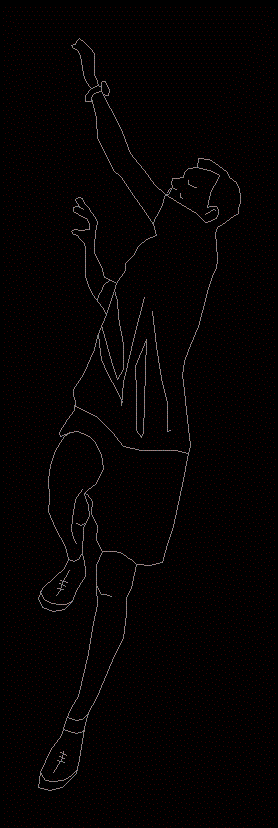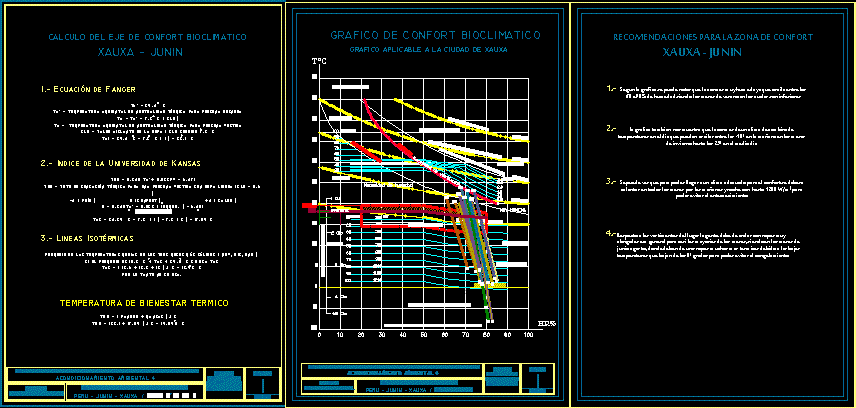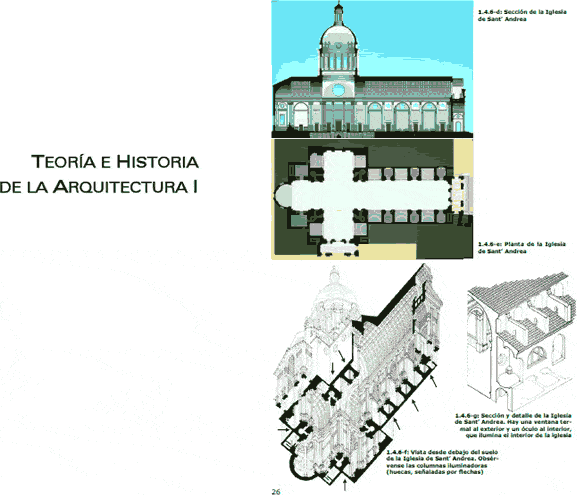Sport Slab – Courts DWG Section for AutoCAD
ADVERTISEMENT

ADVERTISEMENT
Sport Slab – Courts – Plants – Sections
Drawing labels, details, and other text information extracted from the CAD file (Translated from Spanish):
sports crockery, fronton crockery, square, fountain, ss.hh. males, ss.hh. checkers, north elevation, cut a – a, planimetry, sports slab, project :, plane :, scale :, west elevation, bleachers, b – b cut, elevations and cuts, date :, design :, cut b _ b, cut a _ a, scale, lifting:, hygienic services module, lateral elevation, frontal elevation, plant
Raw text data extracted from CAD file:
| Language | Spanish |
| Drawing Type | Section |
| Category | Entertainment, Leisure & Sports |
| Additional Screenshots |
 |
| File Type | dwg |
| Materials | Other |
| Measurement Units | Metric |
| Footprint Area | |
| Building Features | |
| Tags | autocad, courts, DWG, plants, projet de centre de sports, section, sections, slab, sport, sports center, sports center project, sportzentrum projekt |








