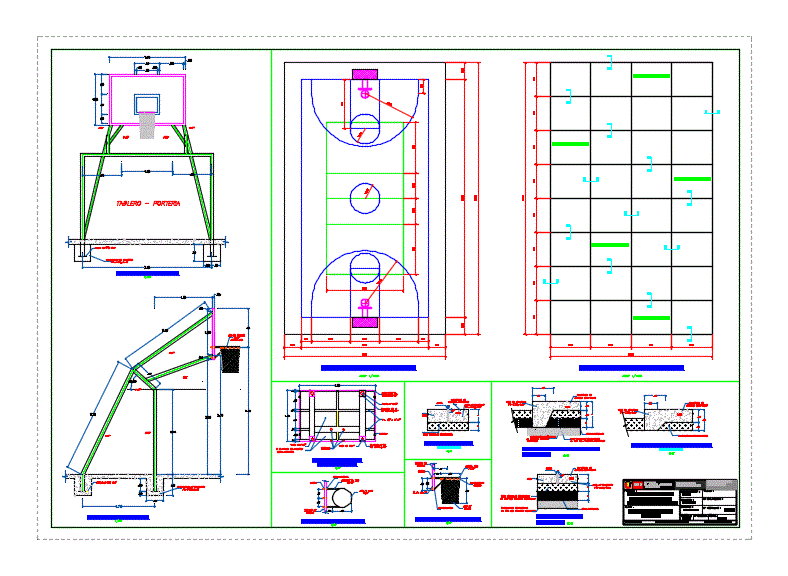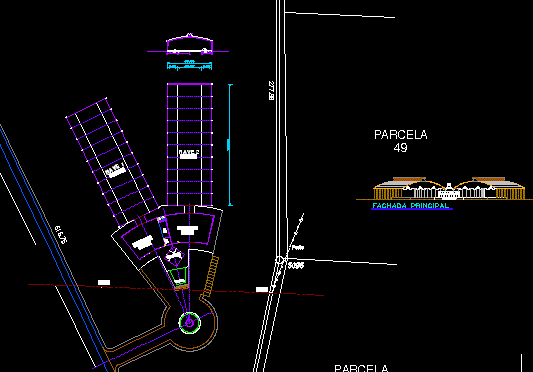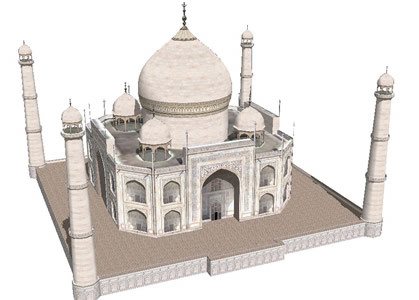Sport Slab DWG Detail for AutoCAD

With details of electricity; Health and architecture.
Drawing labels, details, and other text information extracted from the CAD file (Translated from Spanish):
abdominals, banking, metal, parallel, temperature, ss.hh. gentlemen, administrative office, warehouse, bleachers, first floor, multisport module, men’s locker room, ladies locker room, gym, natural terrain, slab drainage system, security zone, system detail, concrete, lawn, ss.hh. ladies, multisport, slab plant, multi-sport slab, volleyball, basketball and football, see detail, drainage, cto. cleaning, —, lifting metal mesh fence, electrowelded metal mesh, ss.hh. Knights, multi-sport slab, electrowelded metal mesh, fencing detail, floor plan, front elevation platform, side elevation platform, metal mesh, sidewalk, construction, ministry, ministry, date, year, indicated, date:, district:, province: , scale:, plane:, plant, projection system: utm, id of the property:, department:, ubigeo:, program, generation, of urban land, project:, viceministry of, housing and urbanism, creation of the slab of, multipurpose recreation, cuts elevations, and details, biodigester, structures, foundation, sobrecimiento, mat. great. comp., bottom, bxt, bxt, see d on floor, column d, npt, concrete sardinel, metal post, construction board, jj cut, lightened or ‘beam, detail tabneria tie mooring, note: use columneta , wooden beam, detail of ceiling beams, fiberblock, projected beam, h. beam, wall case, mixed foundation, blended bleachers, boulder, see detail of, drainage, metal fence foundation, steel:, bars with blowtorch or welded joints., concrete:, columns, beams, lightened, steel, wood :, coatings:, masonry: solid, machine-made, lift the wall, for the anchoring of the columns in, rope, or conduits. these will be located in special ducts, or false columns. unless expressly indicated by the inspector, ground strength :, technical specifications, or supervisor of the work., support structure, metal, concrete or wood. If you use wooden structures, make sure they are dry and brushed. blunt, cut off with saw, saw, low-speed electric saw or tungsten carbide tip, assembly, use planks, do not step directly on the tiles and ridges., earrings, overlap, concrete, cyclopean, note: use type i cement, columns, beams, or false columns. except for the express indication of the inspector., galvanized calamine, product measures, useful measures, plastic calamine, diamond type mesh, foundation sections, shoe frame, beams box, column table, galvanized iron, expansion joint, gasket, compacted granular base, compacted subgrade, slab, detail of perimetric sardinel, modified, compacted granular base, surface, semi-polished finish, concrete slab, graded sand, concrete foundation, nuts, plate of faith, spit, angle of faith, board of, smooth faith ring, net of, nylon, smooth iron, nut, jam nut, wood, hang, hook for, smooth faith support, basket hoop, board – goal, second floor plant, serenazgo booth, roof, tg, de concessionary, comes from connection, diagram unifilar dashboard distribution, outlet, lighting, reservation, general board – tg, esq. desar., diag. unif., load chart, description, total, required, small loads, mobile loads, covered area, uncovered area, sifted earth, compacted in layers, copper varillla, chemical salts, long, concrete cover, connection clamp , copper type ab, copper connector type ab, detail a, maximum demand :, supply :, voltage :, single-phase, single and double single-pole switch, ceiling device output, meter, conductor circuit in the ceiling or wall, bipolar socket double universal type, general board, legend, symbol, snpt, height, output for wall artifact, circuit with point to ground in conductor embedded in the floor, number of conductors, type, box, distribution, sub -boards of, feeders, location detail of, description, materials, ref, systems., conductors :, pipes :, boxes :, switches,, sockets :, illuminating :, boards :, ground system :, interior luminaires, patio luminaire and frontis, the General board will be of steel plate of the type to embed. with thermo-magnetic switches, the wall connections to the boards and boxes, the conductors will be embedded in pvc-p tubes, notes: for the laying of the aerial network, reel-type insulators, brady-tape fixing accessories, buckles will be used. , comment:, circuit in conductor embedded in the floor, distribution board, earth well, typical single line diagram, terminal to ground, arrives from dealer, terminal for grounding, comes from, tgd, cu conductor, installed load , demand factor, maximum demand, detail, pluvial channel, jarahuran – quinauabamba
Raw text data extracted from CAD file:
| Language | Spanish |
| Drawing Type | Detail |
| Category | Entertainment, Leisure & Sports |
| Additional Screenshots | |
| File Type | dwg |
| Materials | Concrete, Masonry, Plastic, Steel, Wood, Other |
| Measurement Units | Imperial |
| Footprint Area | |
| Building Features | A/C, Deck / Patio |
| Tags | architecture, autocad, DETAIL, details, DWG, electricity, health, projet de centre de sports, slab, sport, sport slab, sports center, sports center project, sportzentrum projekt |








