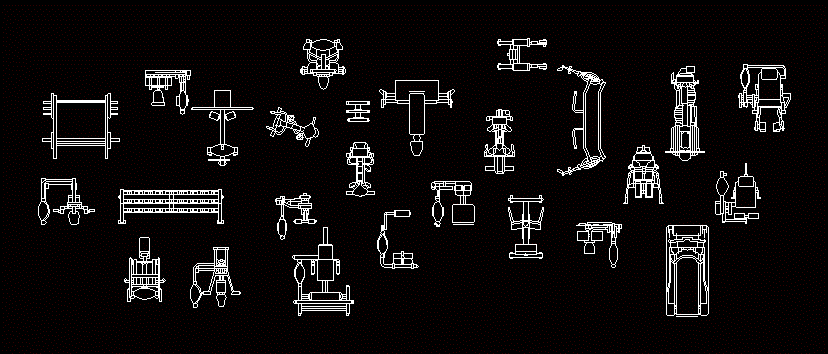Sport Slab With A Metal Roof DWG Block for AutoCAD

PATIO OR SLAB SPORTS TRAINING WITH ROOF (metal trusses and coverage)
Drawing labels, details, and other text information extracted from the CAD file (Translated from Spanish):
exterior, interior, high density, column, finished, plastic foam, microporous rubber, finished column, solid slab, bosch, mabe, level tag, p. of arq enrique guerrero hernández., p. of arq Adriana. rosemary arguelles., p. of arq francisco espitia ramos., p. of arq hugo suárez ramírez., timpano, ele, tag, sec, mat.gran., flooring, mat. large, foundation, ssl, ffl, adoquin floor, coarse sand, granular base, note, compacted natural soil, rubbed concrete floor, asphalt joint, stirrups, steel, type, concrete, quantity, bxd, dimension, metal strap, fixing cover, metal bracket, rubbed cement floor, technical specifications, columns – pedestal, simple concrete, screed, coating, footings, standards, soil, bearing capacity, concrete floor, gutters, sidewalks and sardine, df min., seismic parameters, min, shoe frame, ax, amount of steel along the axis a, connection with shoe, amount of steel along the b axis, welding, electric, light coverage, fastening cover – strap, metal strap, basement murete
Raw text data extracted from CAD file:
| Language | Spanish |
| Drawing Type | Block |
| Category | Entertainment, Leisure & Sports |
| Additional Screenshots | |
| File Type | dwg |
| Materials | Concrete, Plastic, Steel, Other |
| Measurement Units | Imperial |
| Footprint Area | |
| Building Features | Deck / Patio |
| Tags | autocad, block, coverage, DWG, metal, patio, projet de centre de sports, roof, slab, sport, sports, sports center, sports center project, sportzentrum projekt, training, trusses |








