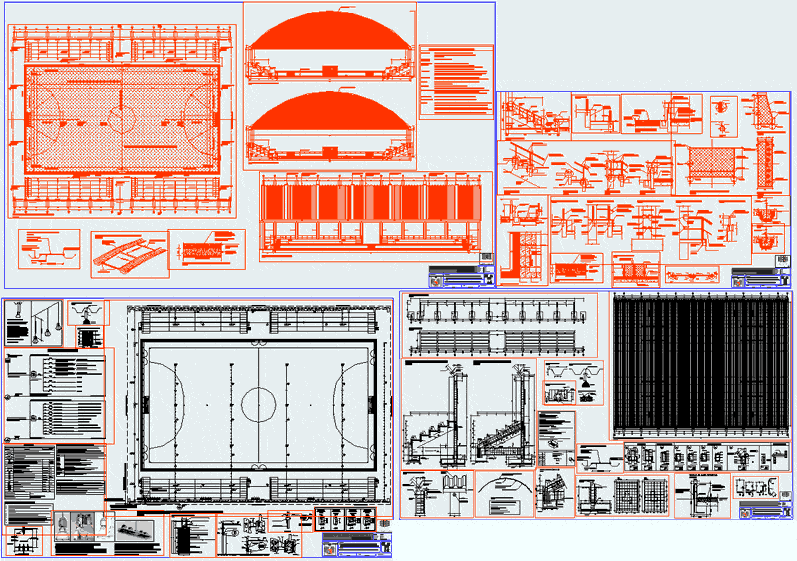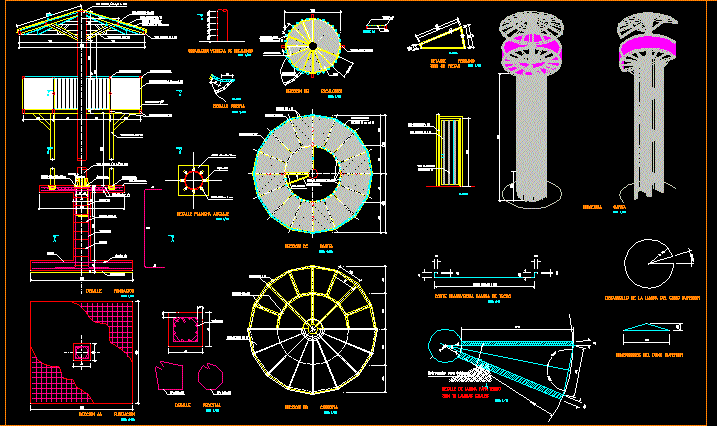Sport Slab – Project – Peru DWG Full Project for AutoCAD

Sport Slab – Project – Peru
Drawing labels, details, and other text information extracted from the CAD file (Translated from Galician):
sports slab in aa.hh. lord of miracles peralvillo, district of chancay – huaral province – department of lime, concrete dice, floor, compacted floor, tube bending, cutting ee, parallel, polished tarrajeo, brick murete, compacted of earth and stone, anticorrosive , white glaze, painted of gym tube, bottom, finish, note.- all the pipes are of fire and the inner diameter, polished cement, pit for heels, cut bb, concrete pyramid, inclined slabs for abdominal, projection of foundation , front elevation, murete section, bathtub, shower head, project wall, cut aa, detail of handrails, type of, tube, vertical, white, synthetic, horizontal, enamel, paint, tubes, paintbox minigimnasio, cut ds, fixed bars, handrails, abrasion drawers, pyramid, plant gymnasium, cc cut, frosted countertop, concrete slab, assertive base, frostbite, see detail hook typical, anticorrosive, tube fºgº standart, detail painter Note: the painting detail with its logo on the two sides of the canopy has been built, thanks to your timely payments to the material bank, logo painting, white background, front view, board – goal, red elevation, side line of court, lines model for painting, fulbito, painting white background, set of agreement, mini gym, availability in terrain, strip, volleyball, basket, play area, pitch and sand , padded seal, base affirmed, tube weld with angles, rear panel, pipe weld with plate, cross sectional slab, material bank, housing ministry, white central strip, red side strip, existing slab, housing ministry , construction and sanitation, pipeline soldiers, sub-base, slab limit, level soft ground, board, for evacuation of rainwater in the, – consider slopes and channeling, note.- the slip drainage will be done per pa alternate teeth, respecting the level between cloth and cloth, technical specifications, – sub-ground leveled and compacted ground, at the ends of slab, arches, detail paint, traffic, painted painting of sports slab, yellow, color, width of, painted painting of arches, color, painted of tiered one, third extremes, logo, letters, red, respective, see plane, color of entities, black, shaft, embroidering and removing, fixed to the slab, npt, concrete dice, Welding, typical hook detail, at the bottom of the npt, with a flat and pressure hollow, black, central third, symmetry axis, the contractor must condition the area to evacuate rainwater, wooden board screw, detail of the hoop, detail of placement, hooks in posts, for volley, asphalt joint, – all the tuberias are of fire the diameters, they are interiors, location of the graderies, detail of placement of, board of basket, angles to assure board, – basketball board wooden screw with a content, black steel angles
Raw text data extracted from CAD file:
| Language | Other |
| Drawing Type | Full Project |
| Category | Entertainment, Leisure & Sports |
| Additional Screenshots |
 |
| File Type | dwg |
| Materials | Concrete, Steel, Wood, Other |
| Measurement Units | Metric |
| Footprint Area | |
| Building Features | |
| Tags | autocad, basquetball, court, DWG, feld, field, football, full, golf, PERU, Project, slab, sport, sports center, voleyball |








