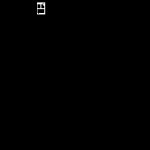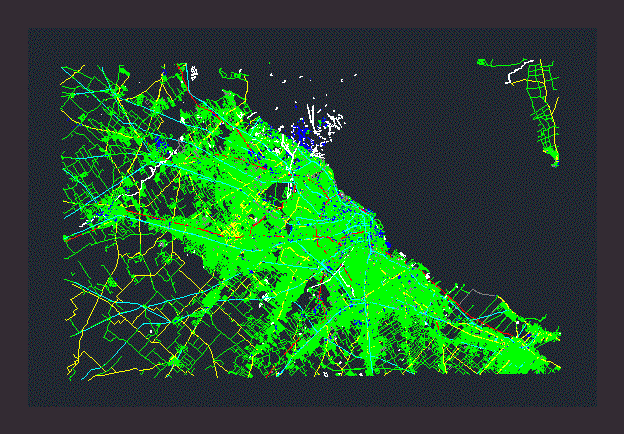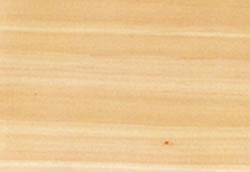Sport Venue DWG Block for AutoCAD

Sport venue; with a dome of multiple court; an areas of outdoor courts and jogging area and outdoor machines
Drawing labels, details, and other text information extracted from the CAD file (Translated from Spanish):
access., p.d.i, park, santos michelena, cultural complex, ayacucho street, calle los caobos, velodromo, av. university, water, service access, basketball, volleyball, pedestrian access, vehicular entrance, vehicular exit, bus stop, details, service center, iup santiago mariño, teacher: arq. vitoria leon student: damiris montserrat, warehouse, sports hall, playground, warehouse, main office, kitchen, meeting room, passage area, garbage room, hydropneumatics room, emergence exit, warehouse of machines, administrative area, nursing , doping control, sports and jury seating area, monitor area, places for people with disabilities, toilets p., vip zone, narrators, radio, ground floor, bleachers floor, toilets, cafeteria, cross section aa, court longitudinal bb, structural plan of beams and columns, structural plan of foundations
Raw text data extracted from CAD file:
| Language | Spanish |
| Drawing Type | Block |
| Category | Entertainment, Leisure & Sports |
| Additional Screenshots |
 |
| File Type | dwg |
| Materials | Other |
| Measurement Units | Metric |
| Footprint Area | |
| Building Features | Garden / Park |
| Tags | area, areas, autocad, block, complex, court, courts, dome, DWG, multiple, outdoor, projet de centre de sports, sport, sports center, sports center project, sportzentrum projekt, tennis |








