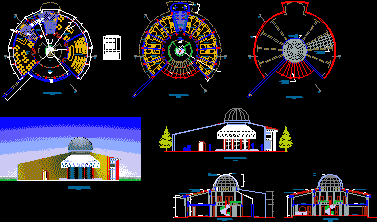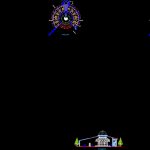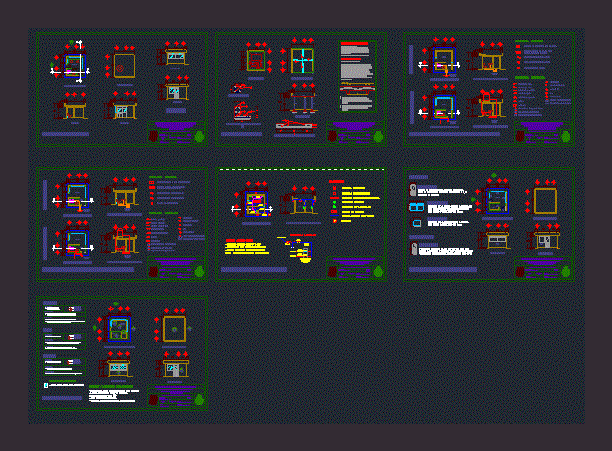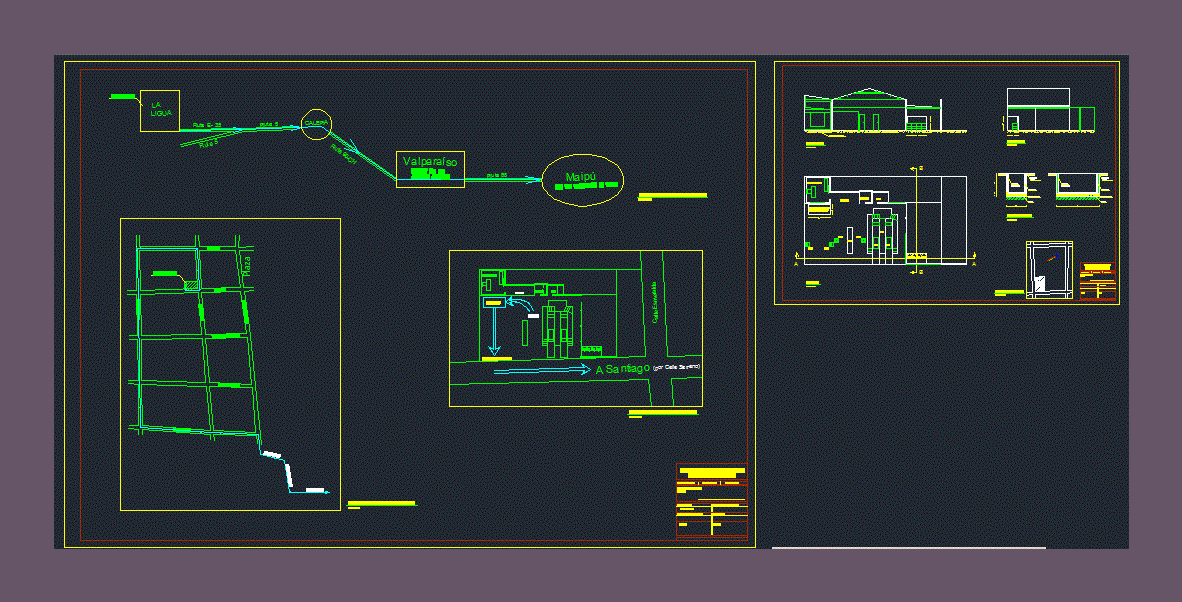Sport Villa DWG Section for AutoCAD
ADVERTISEMENT

ADVERTISEMENT
House of sportsmen’s concentration and athletes – 2 plants – Sections – Elevations – Plants
Drawing labels, details, and other text information extracted from the CAD file (Translated from Spanish):
hygienic services, asbestos coverage – eternit cement type Andean tile on wooden joist, rain gutter, conference room, games room, laundry, props, pantry, kitchen, attention, dining room, n.p.t., s.h. men, s.h. women, sh, vegetables, type width high alfeizer, windows, doors, bedroom, press room, floor: terrazzo, atrium, lobby, floor: polished cement, floor: vinyl, catwalk, dome: tubular structure, translucent polycarbonate coverage dampalon , milton cano i.
Raw text data extracted from CAD file:
| Language | Spanish |
| Drawing Type | Section |
| Category | Entertainment, Leisure & Sports |
| Additional Screenshots |
 |
| File Type | dwg |
| Materials | Wood, Other |
| Measurement Units | Metric |
| Footprint Area | |
| Building Features | |
| Tags | autocad, concentration, DWG, elevations, house, plants, projet de centre de sports, section, sections, sport, sports center, sports center project, sportzentrum projekt, villa |








