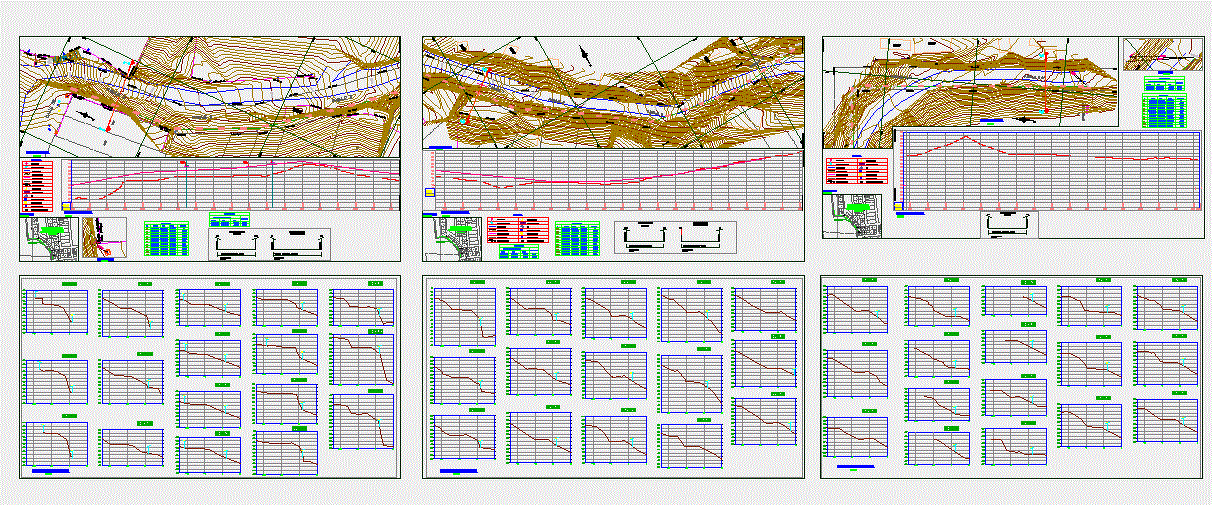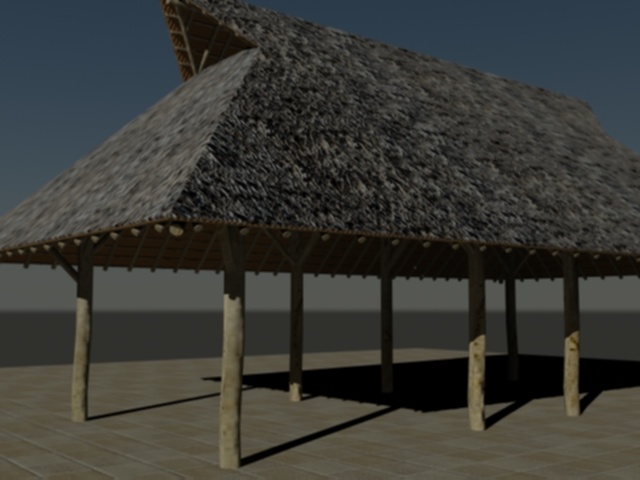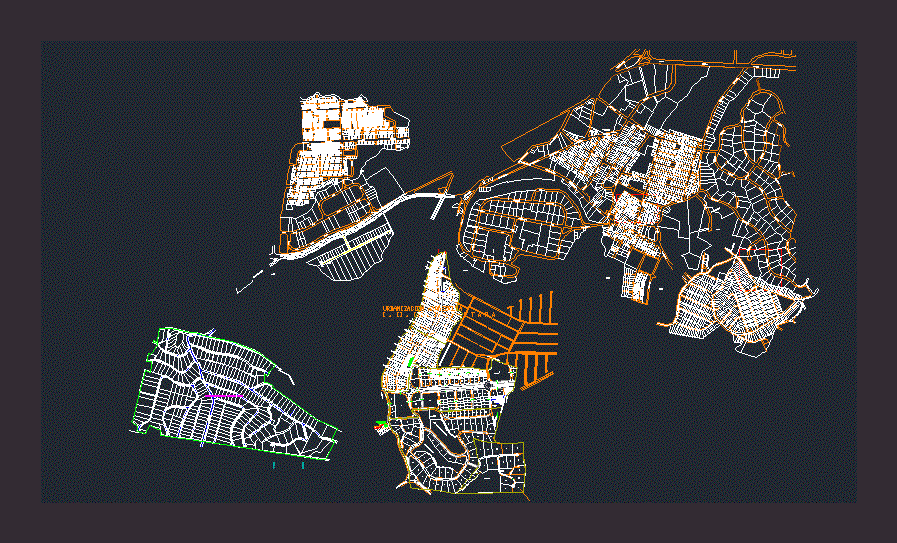Sports 3D DWG Section for AutoCAD
ADVERTISEMENT

ADVERTISEMENT
The sports center is rectangular in shape consists of a dining; A RESTAURANT; DRESSING; PUBLIC SSHH GRADING; SUPPLEMENTARY ZONE (PARK) DESIGNED 2500 M2 – plants – sections – elevacion3d
| Language | Other |
| Drawing Type | Section |
| Category | Entertainment, Leisure & Sports |
| Additional Screenshots | |
| File Type | dwg |
| Materials | |
| Measurement Units | Metric |
| Footprint Area | |
| Building Features | |
| Tags | autocad, center, consists, dining, dressing, DWG, projet de centre de sports, PUBLIC, rectangular, Restaurant, section, shape, sports, sports center, sports center project, sportzentrum projekt |








