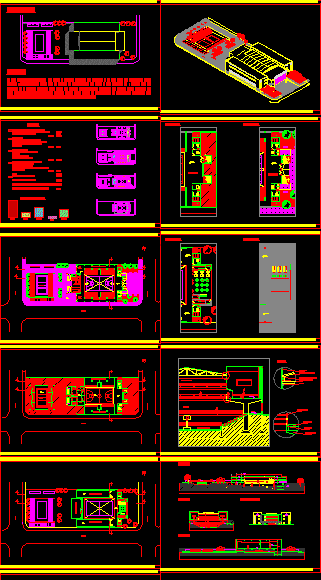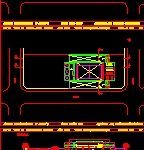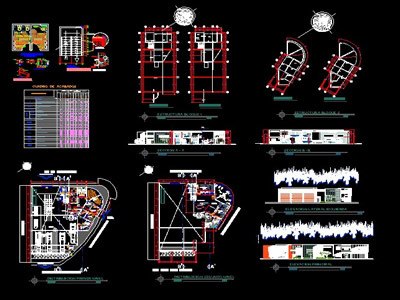Sports Center DWG Block for AutoCAD
ADVERTISEMENT

ADVERTISEMENT
local sports center (basketball, racquetball, volleyball)
Drawing labels, details, and other text information extracted from the CAD file (Translated from Spanish):
nike, stands visitor sector, stands local sector, appliances sector, aerobic sector, outdoor volleyball court, parking, depocito, palette ball court, machine room, fire reserve tank, daily reserve tank, recovery tank, game room, canteen and paddle tennis courts, tanks and boards, gym, changing rooms, entrance, main court, club social and sports platence, hollow lift, emergency exit, cut aa, court bb, court cc, subtotal, hall access, lags with tarugo, planchuela sosten structure, bracket, steel railing
Raw text data extracted from CAD file:
| Language | Spanish |
| Drawing Type | Block |
| Category | Entertainment, Leisure & Sports |
| Additional Screenshots |
 |
| File Type | dwg |
| Materials | Steel, Other |
| Measurement Units | Metric |
| Footprint Area | |
| Building Features | Garden / Park, Parking |
| Tags | autocad, basketball, block, center, DWG, local, projet de centre de sports, racquetball, sports, sports center, sports center project, sportzentrum projekt, tennis, volleyball |








