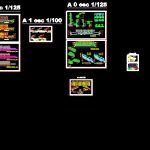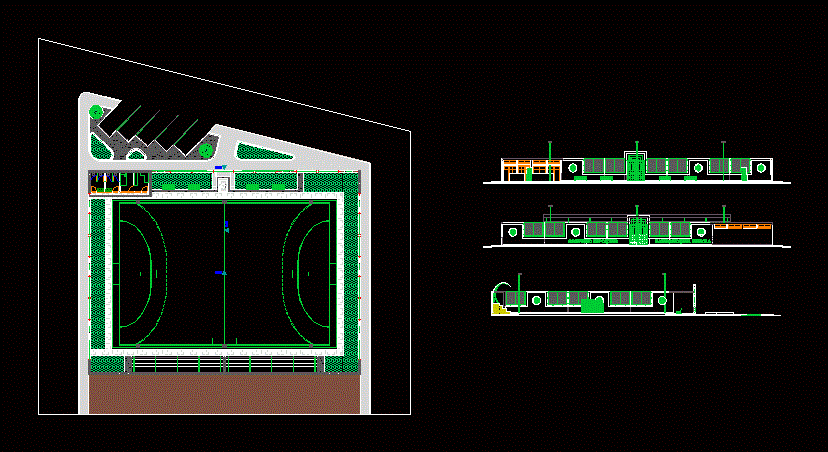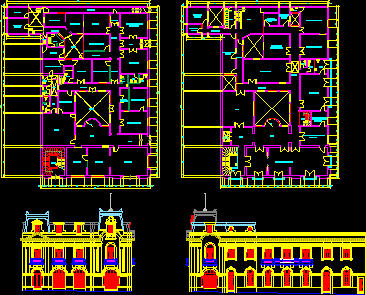Sports Center DWG Section for AutoCAD

Plants – sections – facades – dimensions – appointments – Details structures
Drawing labels, details, and other text information extracted from the CAD file (Translated from Spanish):
npt, cut bb, cut cc, cut dd, cut aa, vc, column elevation, main facade, nfp, cut ff, nfpvariable, ee cut, column table, ca, column specified, slab drainage system, multi-sport slab, volleyball, basketball and football, concrete shelving, made in work, sef, board detail, machimbrada wood, national cedar, profile p, bolt with, basket hoop detail, two hands of yellow and white enamel, smooth iron , angle fº, filling with liquid cement, parapet in concrete, overburden, fence grille, plate welded, elevation, low concrete wall, liquid cement, welded to plate, volume to be filled, liquid cement filling, npt, taxiing, filming, with corrugated iron, electrowelded, iron, box, anchor to the wall, latch with, horn, welded ring, metal angle, padlock, iron, pin, horns, ring, welded, latch to the floor, bolt, lifting fence main facade , nfp, foundation, overflow, armed, armed overburden, board, shower, tank, toilet, sshh women, urinal, sshh hom, bres, modulation typical – rest perimeter fence, terrain, kk type iii, columns and concrete beam tarred and painted both sides, brick machined, countertop tarred and painted both sides, caravista both sides, steel in ceiling, steel in floor, minimum, in packages and flown, detail of anchoring of irons, in beams and typical columns, pump room, columns, detail of typical column, detail of foundation, detail of pool, see detail of typical support, fixed, stadium, access ramp to tribunes, lower circulation of grandstand, medium exit, burnished polished concrete floor, reinforced concrete contension wall see structural design, intermediate coverage projection, hall middle east income, main income hall, grandstand circulation, low exit, lower circulation, area reserved for the disabled, light coverage projection, metal structure projection, tarrajeo rubbed and painted type matte color oleo, circulation, soccer league, volleyball league, basketball league, gen. administration, dressing rooms, referees room, dining room, s.h. males, s.h. ladies, kitchen, exterior sidewalk, metal structure see structural sheet super gloss enamel paint, entrance hall, athletic track level, filler, dressing rooms, personal seats, entry ramp, access to stands, typical throughout the cut ff, municipal stadium of colan, wood screw, wire, of puas, track for jump, tracings of lanes, sardinel, final zone, of race, line of goal for all the races, line of exit of marathon, zone of exit, line of exit of race, starting line, race, third section for, starting line of, first section of the, soccer field, see detail of typical section, drained water, address of, collector box, drained water, water meeting drained, natural terrain, typical section of drainage channel, detail to, see detail, project:, detail of the drainage system, natural earth, athletic track, coarse sand, legend – water, cold water network, gate valve, tee straight, water meter, disp ersor of water, space of separation, between track and field, tartan type b, tartan type a, main valve box, outlet for hydraulic windlass, comes from elevated tank, natural terrain, system detail, concrete, grass, multi-sport , slab plant, drainage, porter, circle area, enamel paint, orange color, enamel paint strip, see det-a, green color, area, see det-b, multi-sport platform, net elevation, net height, for women, double canvas band, white cloth tape, height of beef, for men, sideline of court, concrete dice, det. Post support, schematic scale, det. Tension anchor, bent, concrete, main elevation, lateral elevation, anchorage, profile p, bolts with nut, chain, typical anchorage, anchoring, multiple basket and volleyball courts, the layout of the sports courts will be painted with paint for traffic, note :, place registration thread, protection, specifications :, the face of the board will be putty, painted with white enamel paint with green edges., paint with green enamel., paint with white enamel, concrete :, arc net, white nylon, basketball net, net of volleyball, nylon with fillets of canvas, – the emptying of the slab will be done in alternating cloths, – the same level should be respected between cloth and cloth, plant of expansion joints, according to study of, floors, joints: cut aa, bb, compacted ground, rubbed floor, filling with pitch-sand mixture passing sieve, aa, bb, elevation ide fence type, exterior side, of the building, street apostol santiago, land municipal , athletics track, semi-olympic pool, multi-purpose slabs, column, gusset, plastic channel, fixed support plate, mobile support plate, inf. welded to column, d
Raw text data extracted from CAD file:
| Language | Spanish |
| Drawing Type | Section |
| Category | Entertainment, Leisure & Sports |
| Additional Screenshots |
 |
| File Type | dwg |
| Materials | Concrete, Plastic, Steel, Wood, Other |
| Measurement Units | Imperial |
| Footprint Area | |
| Building Features | Pool |
| Tags | appointments, autocad, basquetball, center, court, details, dimensions, DWG, facades, feld, field, football, golf, plants, section, sections, sports, sports center, structures, voleyball |








