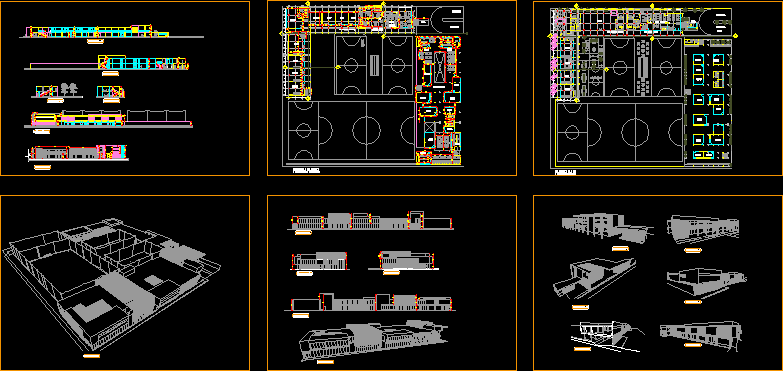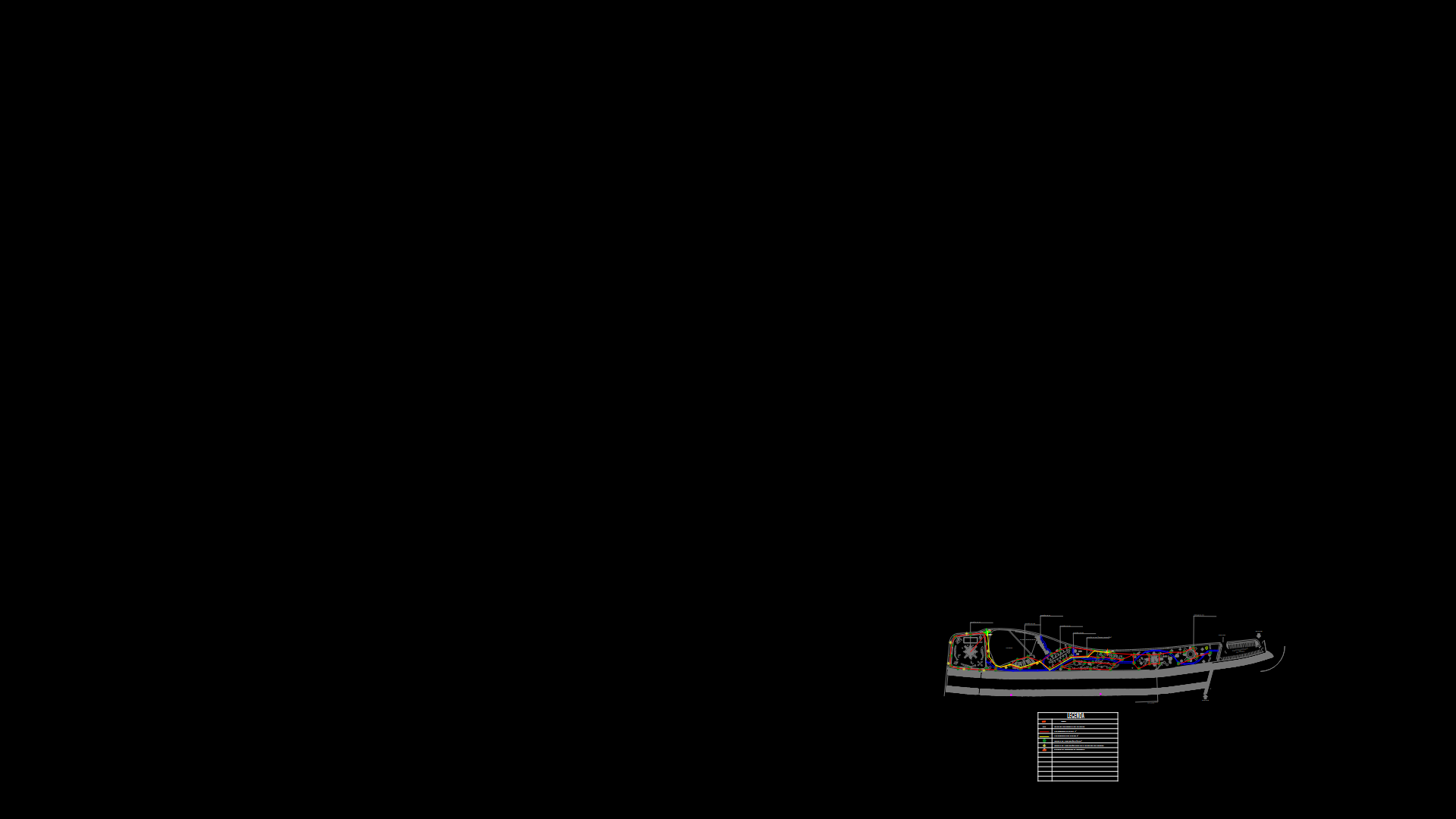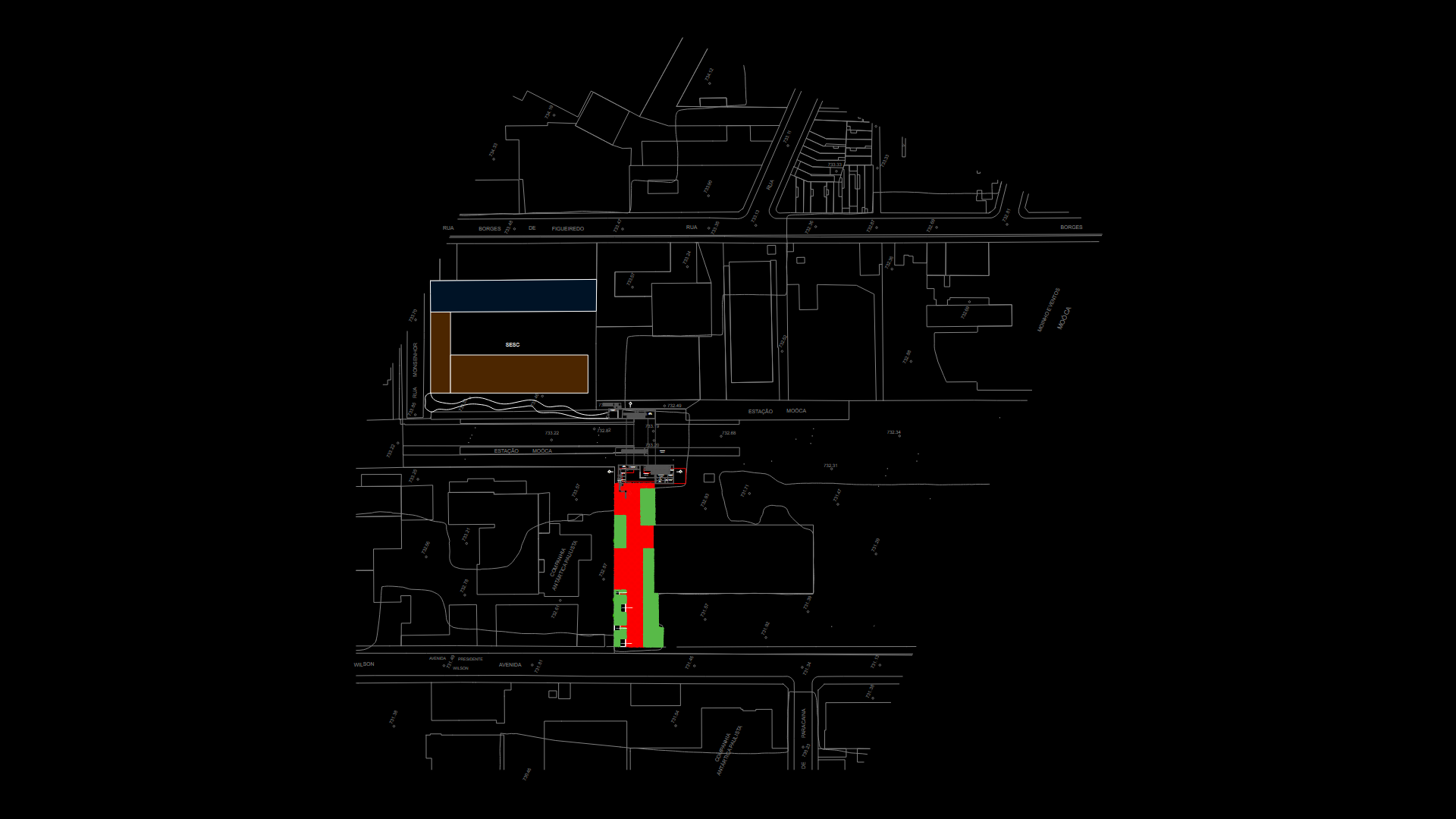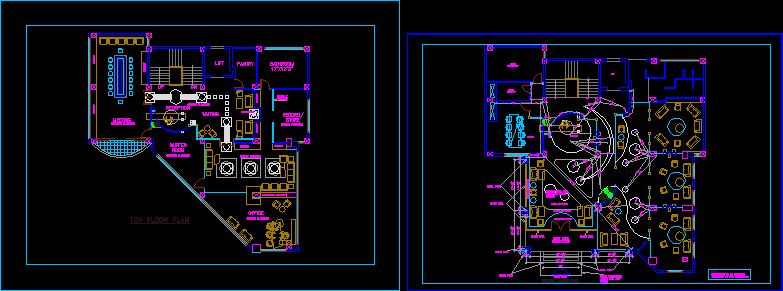Sports Center–Tennis DWG Section for AutoCAD
ADVERTISEMENT

ADVERTISEMENT
Contains layout and dimensions of ground floor and first floor; sections; isometrics and elevations.
Drawing labels, details, and other text information extracted from the CAD file (Translated from Spanish):
kitchen, bar, storage cellar, storage, office, rack, refrigerator, wash, prepare, serve, store, order, deliver, shower, box, corridor services, reception, mini-pitch, outdoor terrace, first floor, ground floor, warehouse load and unload, trash deposit, servisios, covered terrace, garden, tank, public wc, administration, accounting, file, motor pump, machine room, substation, gas cylinders, utility room, main facade, rear facade, right side facade , left lateral facade, internal circulation, sentry box, veicular access, restaurant, sport bar, sport bar bar, giant screen, general isometry, c-c ‘cut, b-b’ cut, a-a cut ‘, cut d- d ‘, fair play
Raw text data extracted from CAD file:
| Language | Spanish |
| Drawing Type | Section |
| Category | Parks & Landscaping |
| Additional Screenshots |
 |
| File Type | dwg |
| Materials | Other |
| Measurement Units | Metric |
| Footprint Area | |
| Building Features | Garden / Park |
| Tags | amphitheater, autocad, dimensions, DWG, elevations, floor, ground, isometrics, layout, park, parque, recreation center, section, sections, sports, sports centre, tennis |








