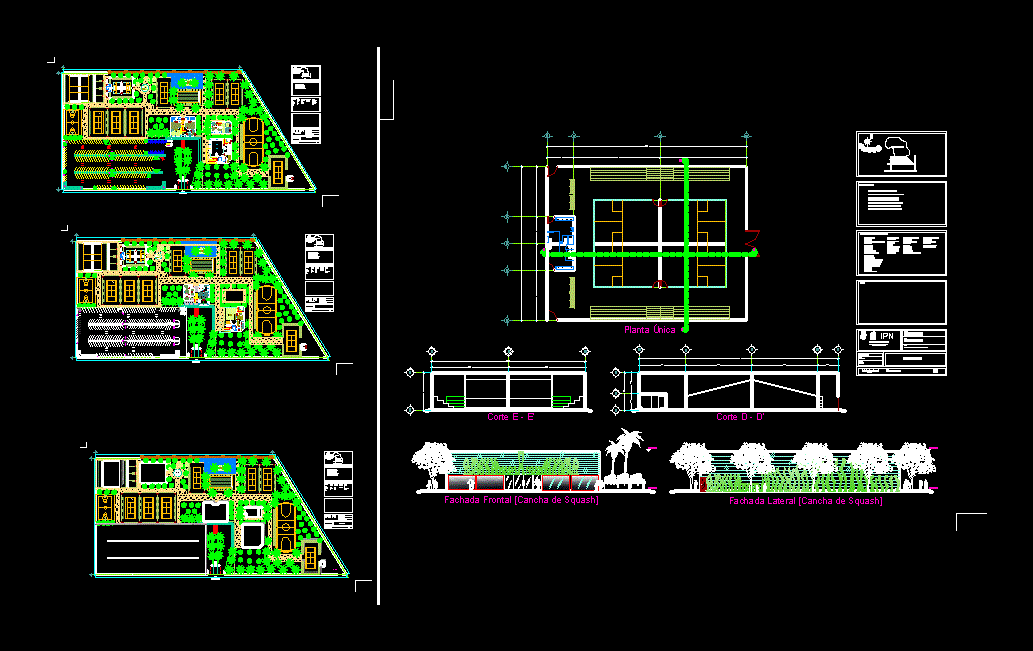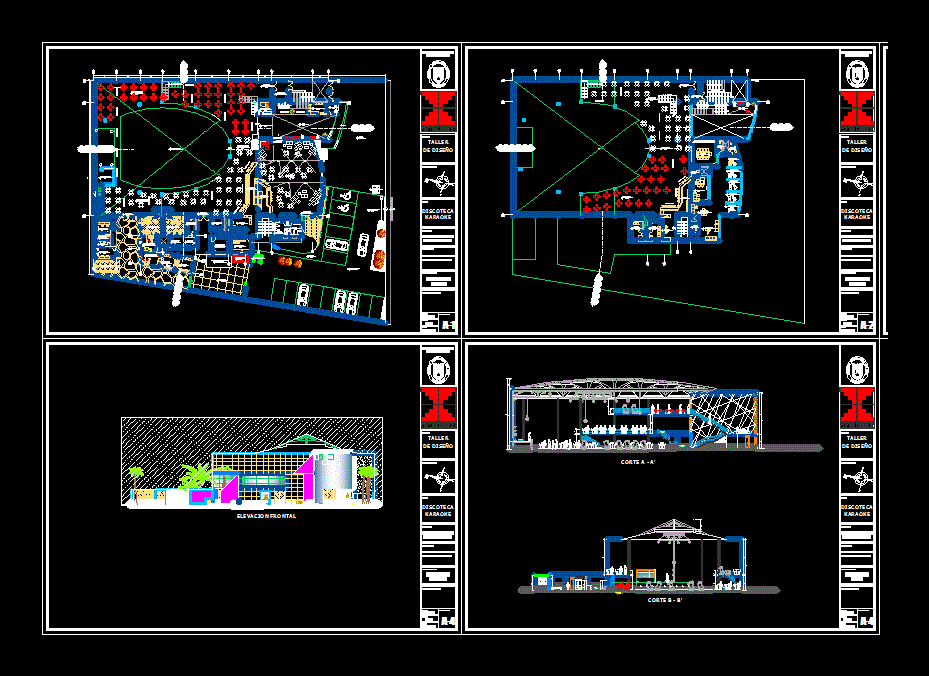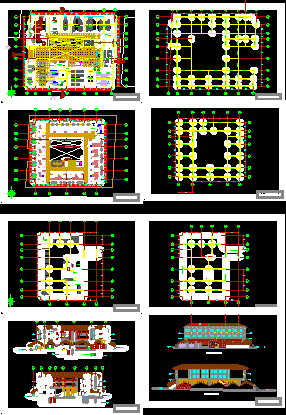Sports Centre DWG Block for AutoCAD

SPORTS CENTRE WITH AQUATIC ACTIVITIES
Drawing labels, details, and other text information extracted from the CAD file (Translated from Spanish):
s.p.v., e.s.i.a., v.d: north – south, lagoon the mercy, s. antonio, mina, rio cuautitlan, ipn, superior school of engineering and architecture tecamachalco professional unit, national polytechnic institute, project: joel alberto antonio garcia francisco ferreyra barrier, drawing: joel alberto antonio garcia francisco ferreyra barrier, review: ing. arq javier g. marquez ojeda, sports center, map: main building, notes: general architectural program: specifications: piety, cuautitlan izcalli, mexico state, main building -first level – main box – management – gym – heads of areas – sub . management – boardroom – restrooms, employee building – first level – general file – accountant – chief instructors – waiting room, floor plan: employee building, reception, sports shop, doctor’s office, nursery, waiting room, bathroom-dressing room men, cafeteria, cafeteria, ground floor, first floor, meeting room, management, sub-management, sports chief, head of services, maintenance manager, payment and credential box, zumba room, aerobics room, room cardio, gym, free area, wc women, wc men, maintenance winery, table area, dry cellar, main warehouse, repair shop, dining room, kitchenette, checker, laundry, assistant accountant, public accountant, general file, instructor squash, frontenis instructor, tennis instructor, human resources, women’s bathroom-dressing room, meeting point, sub. – electrical station, yard of maneuvers, cut to – a ‘, grill and tablajero, source of sodas, desserts, broths, refrigerator, presentation, cochambre and warehouse pots, wash earthenware, ducts of garbage, elevator of warehouse, containers of garbage, audio and lighting control, audio and lighting warehouse, b – b ‘cut, plan: whole architectural plan, patio, c – c’ cut, single floor, d – d ‘cut, e – cut’, plan: squash courts, plane: parking cut, parking e-e ‘, maneuvers
Raw text data extracted from CAD file:
| Language | Spanish |
| Drawing Type | Block |
| Category | Parks & Landscaping |
| Additional Screenshots |
 |
| File Type | dwg |
| Materials | Other |
| Measurement Units | Metric |
| Footprint Area | |
| Building Features | Garden / Park, Deck / Patio, Elevator, Parking |
| Tags | activities, amphitheater, aquatic, autocad, block, centre, DWG, park, parque, POOL, recreation center, sports |








