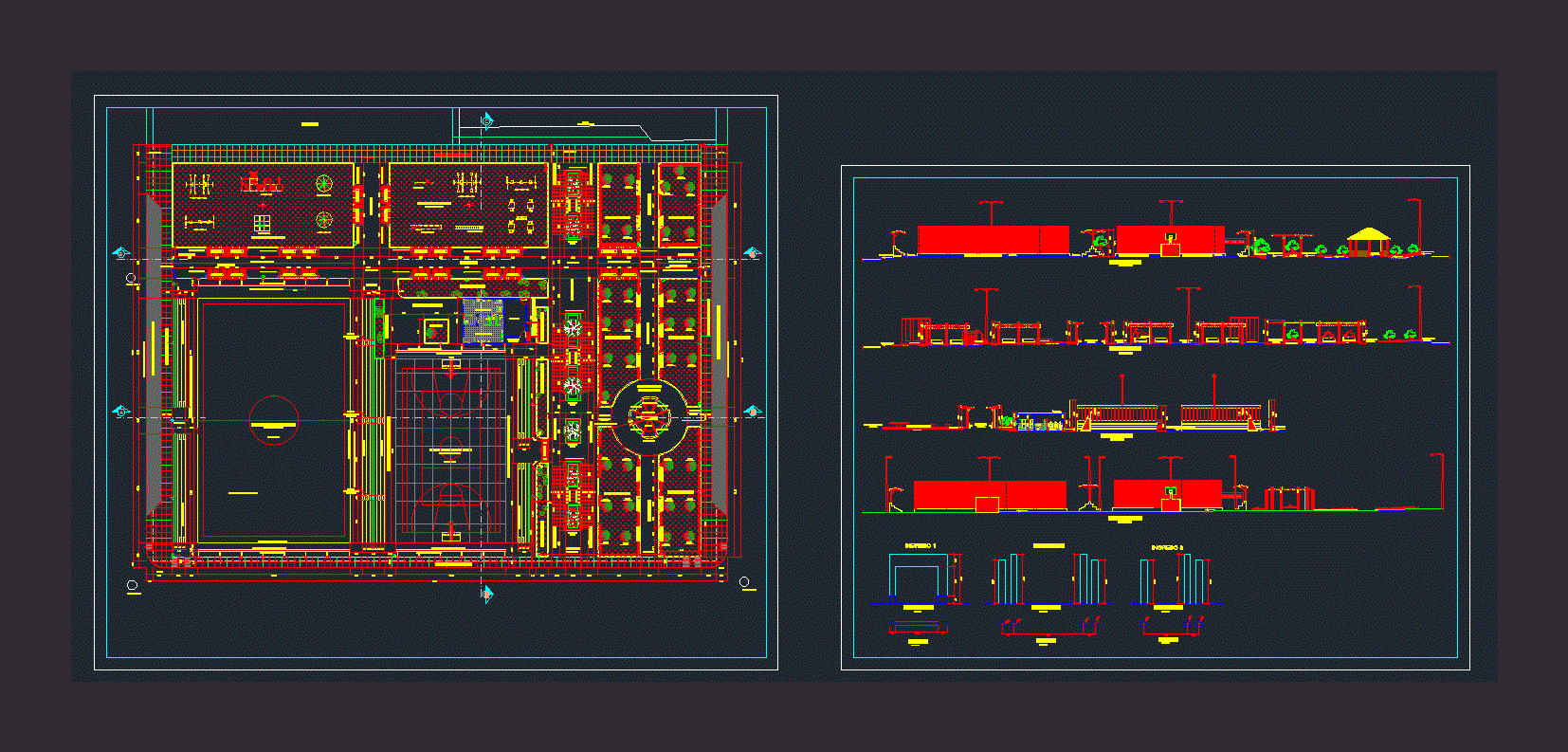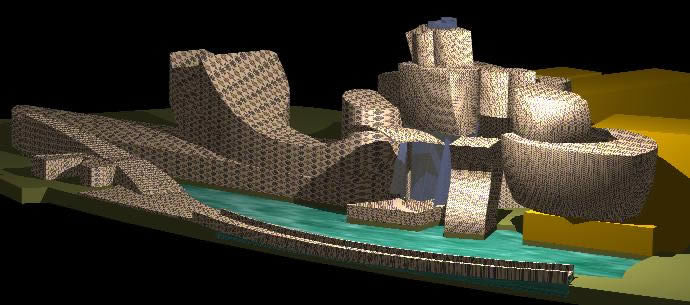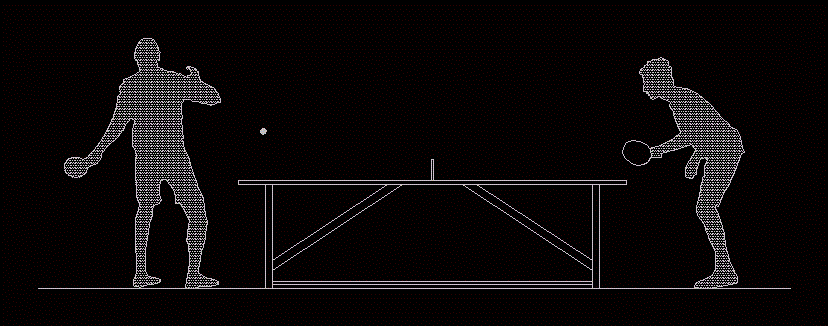Sports Complex DWG Block for AutoCAD

SPORTS AND RECREATION COMPLEX; CORTES; HOME LIFTS AND INCOME
Drawing labels, details, and other text information extracted from the CAD file (Translated from Spanish):
bz., plant, elevation, ups and downs, swing, board games, trompito, ss.hh women, ss.hh men, deposit, multisport slab, concrete slab, cut to – a ‘, slide, affirmed, field Synthetic grass, tribune, ss.hh., synthetic grass, slide, synthetic grass, patio, room, machines, garden, gardener, rear path, platform, pergola, minifutbol court, cobblestone, concrete, hallway deposit, pergola, interior floor b, interior floor a, concrete paving, cut b – b ‘, cut c – c’, bars, coverage type iii a, coverage type iii b, coverage type iv, banking type i, banking type iii, bank type ii, tree, relocated, existing, projection cistern, reinforcement, castle, railing, grass synthetic limit, board, constructive, burnished
Raw text data extracted from CAD file:
| Language | Spanish |
| Drawing Type | Block |
| Category | Entertainment, Leisure & Sports |
| Additional Screenshots | |
| File Type | dwg |
| Materials | Concrete, Other |
| Measurement Units | Metric |
| Footprint Area | |
| Building Features | Garden / Park, Deck / Patio |
| Tags | autocad, block, complex, cortes, DWG, home, income, lifts, projet de centre de sports, recreation, sports, sports center, sports center project, sports complex, sportzentrum projekt |








