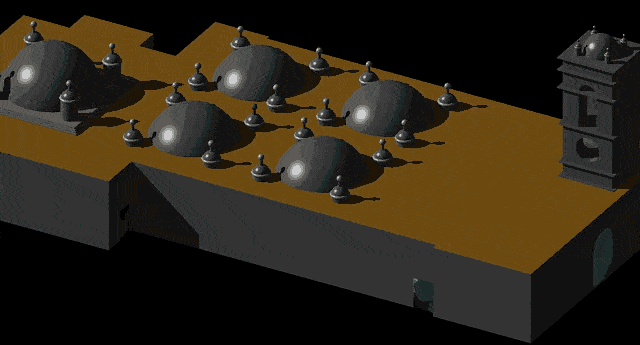Sports Complex DWG Detail for AutoCAD

General Planimetria – designations – elevations – details
Drawing labels, details, and other text information extracted from the CAD file (Translated from Spanish):
sports stands, mercy, ah. Mr. of, or e s t e, high peru sector, cheerful, a.h. view, natural grass, exterior, esplanade, cement floor rubbed, discap., deposit, lockers, men’s restroom, women’s restroom, pedestrian, path, reminder plate, retaining wall, handrail section, galvanized pipe, handrail plant, blue and orange colors, anticorrosive paint, concrete, foundry, foundation, game module, slide – slide, beach sand, plant, lateral elevation, rear elevation, cut bb, ups and downs, elevation, handrail, swing, chain fº galvanized, cut aa, foundation detail, star labyrinth, multiple basket – fixed, interior, quadrant:, sub-management of urban planning and cadastre, urban development management, district municipality of commas, scale:, mayor:, dr. miguel angel saldaña reategui, comas, lima, theme:, apartment:, prov:, distr:, construction of the aa.hh sports complex, happy view of the bonbon, date:, plan:, general floor, abdominal bench, green slope area of, sh., dressing rooms, showers, sh, men, cast piles, elevation perimeter fence module, typical section of perimeter fence, galvanized mesh, link, female of, handrails, bar three heights, parallel, field of voley, males , ladies, pre-entry shower, slide, games, children, mini, gym, confectionery floor, soccer field, bamboo fence, ramp, entrance, pool, boat, bathrooms and dressing rooms, existing track, metal grate, stair projection , projection of coverage, general plant – recreational area, drawing :, drawing :, scale :, mayor :, work :, lamina :, date :, professional:, design :, general plant, hygienic services, first floor -, hall, administration , reception, laminate floor, second floor -, elevation pr incipal and courts, psicina, playground, ramp platform, hall – reception, ss.hh ladies, ss.hh men, lower esplanade, entry of volleyball court, entrance of bathrooms and dressing rooms, sports field my peru, external explando, elevation frontal, entrance platform, shower, pre-entry, fence, bamboo, entry volleyball court, lamppost of a balloon, legend of equipment, symbology, description, features, floor luminaire, recessed floor, luminaire braquete, spot lighit, luminary post, reflectors, box of spans, ——–, metal, plywood, melamine, with sis. sliding aluminum, j.c.s, cuts, details of games for children, playground, for children, court, soccer, level, sidewalk
Raw text data extracted from CAD file:
| Language | Spanish |
| Drawing Type | Detail |
| Category | Entertainment, Leisure & Sports |
| Additional Screenshots | |
| File Type | dwg |
| Materials | Aluminum, Concrete, Wood, Other |
| Measurement Units | Metric |
| Footprint Area | |
| Building Features | Pool |
| Tags | autocad, basquetball, complex, court, designations, DETAIL, details, DWG, elevations, feld, field, football, general, golf, planimetria, sports, sports center, sports field, voleyball |








