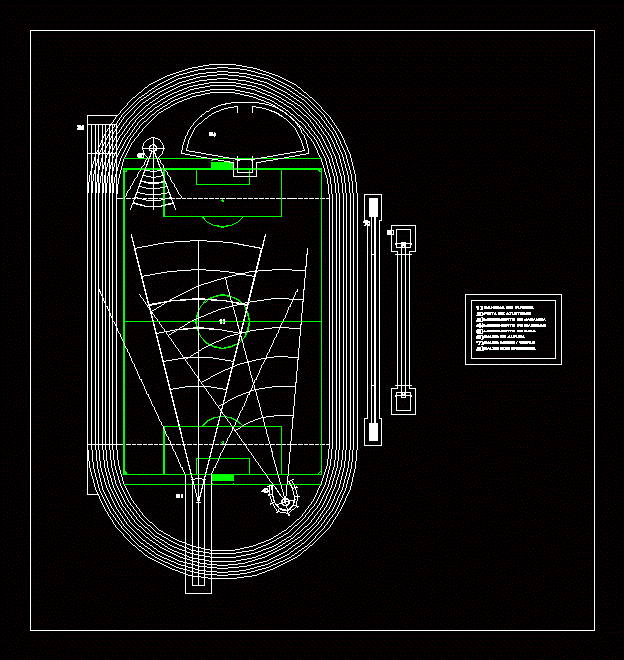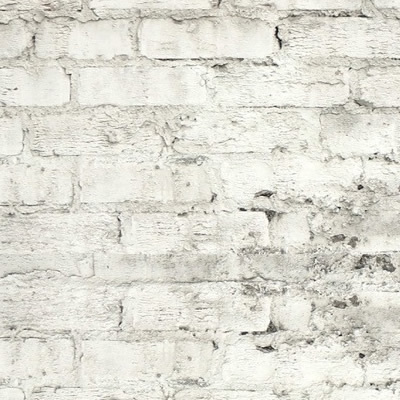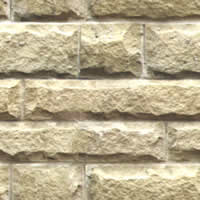Sports Complex DWG Detail for AutoCAD
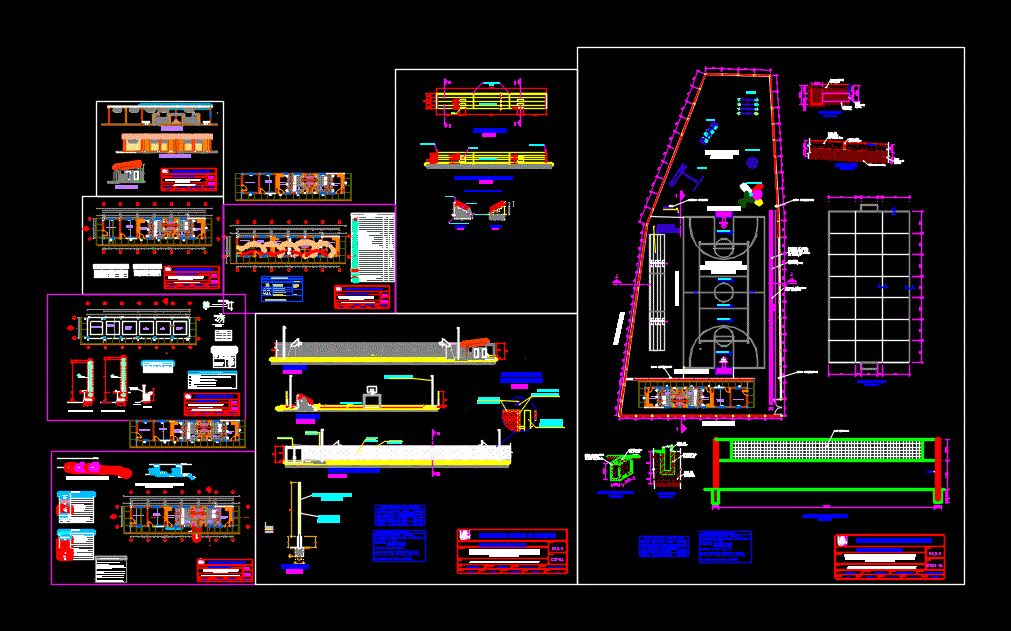
SPORTS COMPLEX: LOCATION; PLANTS; LIFTS; DETAILS
Drawing labels, details, and other text information extracted from the CAD file (Translated from Spanish):
abdominal, banking, metal, parallel, sh, ladies, men, administration, deposit, pool, elevation, station, administrative office, fp, aci, armed concrete:, as a minimum, and cure for a week., land :, indications , concrete ciclopeo :, technical specifications, detail ceiling lightened, cut a – a, sh d., s.h. v., men’s clothing, p.a., electrocentro s.a., arrives s.s.d.d.e.e. of, wh, electric intercom, intercom intercom box, fire alarm system panel, electric power interconnection box, intercom output, telephone outlet, recessed line for telephone line, recessed pipe for intercom, embedded pipe for alarm against fire, recessed pipe in ceiling or wall, embedded pipe in floor or wall, embedded pipe for line to ground, siren of fire alarm system, exit of smoke detector against fire, earth well, pt, box pass, – —–, ——–, indicated, special, floor, ———, roof, description, electric power meter, legend, sub distribution board, fluorescent output , spot light output, single outlet, outlet for therma electric, single switch, double, triple, switching, socket outlet, waterproof outlet, outlet for electric stove, symbol, kwh, light center, t general cabinet, bracket outlet, type of, dimension, snpt, box, wall, itintec standards, the installation of type dice, ticino stable phenolic cover, rectangular openings for, aluminum plate with, boxes of passage with blind trap, automatic switches, cabinet with door and sheet metal, iron plate, galvanized, light type, heavy type, description, technical specifications, material, sh ladies, s.h. males, additional, details of anchors, columns in the last roof, additional, detail for splicing overlapped for beams, slabs and lightened, double joist detail, box for doubles, diameter, armor, detail of fold in, longitudinal reinforcements, detail of bending, in abutments, and network of hot water, network of cold water network stiles, matrix, network, black water and pluvial drain, scheme of sewers of sewer, public, cr, collector, cabinet against fire, gci, water pipe against fire, filling valve, double ee, ventilation terminal on the roof, therma, direction of flow, water or drain., and also frame wooden lid, the respective hydraulic tests., the valves will have two joints universal when going on the wall, bell type adhered with special glue and will have a ø like, to prove the indications of the national regulations of constructions, the pipes of sanitary installations in the land, should be, prote around them with poor concrete, whether the pipes, the pipes for drainage and ventilation, will be of pvc rigid plastic, the final ventilatory pipes of the roof will be finished in, the pipes of cold water will be p.v.c. indoors, the drain pipe will be: p.v.c. sap type of medium pressure, before putting into service the water pipes and drain should, secc: aa, box of shoes, type, ax, grill, without grill, window box, long, high, alfeizer, features, table doors, width, wood, apaneladas, pillars, elevation, front elevation, court b – b, box columns, first, floor, stirrups, steel, axb, level, section, columns, both end, ss.hh.-public , goes to the collector, comes from street, women’s clothing, double joist,: huamanga,: ayacucho, guayacondo, tambillo, region, province, date :, location :, sheet :, district, place, design :, drawing :, revised :, approved :, plan :, project :, scale :, elevation :, district municipality of tambillo, creation of multipurpose recreation slab in the annex guayacondo, district of tambillo – huamanga – ayacucho, pcoc, ing., water drain network cold and hot, elevation – ss.hh.-public, floor view of ss.hh. public, detail of the foundation of ss.hh. public, steel detail ss.hh. public,: guayacondo,: tambillo, ing. vonny lores villar, p.c.o.c., elevation – cuts, topographic plant sewer system, electrical installations of the public ss.hh, ing. marcelino allcca n., sheet:, design:, plan:, project:, direction of works and projects, improvement and expansion of the potable water system and installation of the sewage system and sewage treatment of the district of Huamanquiquia, province of Victor fajardo – ayacucho, location and location, district municipality of huamanquiquia, layout:, revised :, approved :, indicated, scale:, huamanquiquia, locality, district:, victor fajardo, province:, region:, ayacucho, g. argamonte v., mun. district of Huamanquiquia, code:, diagram of pressures drinking water system, mun. dist. of huamanquiquia,
Raw text data extracted from CAD file:
| Language | Spanish |
| Drawing Type | Detail |
| Category | Entertainment, Leisure & Sports |
| Additional Screenshots |
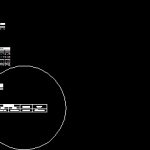 |
| File Type | dwg |
| Materials | Aluminum, Concrete, Plastic, Steel, Wood, Other |
| Measurement Units | Metric |
| Footprint Area | |
| Building Features | Pool |
| Tags | autocad, complex, DETAIL, details, DWG, lifts, location, plants, projet de centre de sports, sports, sports center, sports center project, sports complex, sportzentrum projekt, tennis |



