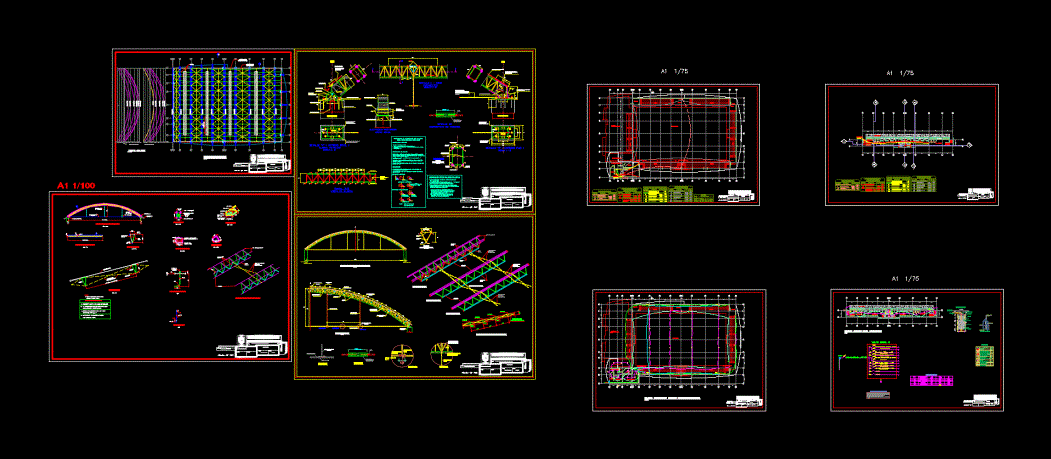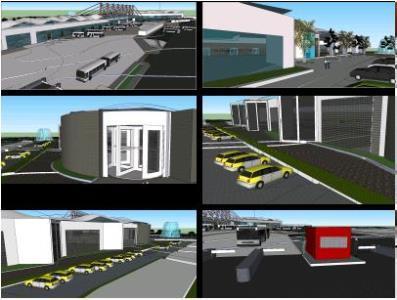Sports Complex DWG Full Project for AutoCAD

SPORTS COMPLEX – complete project
Drawing labels, details, and other text information extracted from the CAD file (Translated from Spanish):
ing. sixto diaz diaz, approved :, ing. r. rock, drawing :, ing. o.tanimoto, I review :, fmb, date :, scale :, Peruvian bas’s sa, terrace, type, width, sill, high, legend, street, metal fence, control, joists, plant: coverage, arch, p calamine, joist, corrugated iron, cut aa, notes, constructive parabolic scheme, last, standard, ntc, smooth fo, corrugated fo, cross of san andres, fo. smooth, technical specifications, see, section c-c, fo. corrugated, lifting beam, mr. carlos alarcon solis, deposito y almacen, covertura – details, project :, location :, plane :, professional :, signature owner :, professional signature :, design :, c.n.e., drawing, ing. christian neyra eyzaguirre, owner:, lamina:, lateral p, side plate, base plate, see detail, column, beam isometrics, braces, between joists, section b-b, base p, mayor:, lic. javier yanayaco aguilar, edil management:, plan:, revised:, coliseum plant, specialty:, district municipality tapuc, approved:, date:, indicated., architecture, sheet:, project:, division:, p fiber forte , galvanized iron, cut bb, see profile, cross, see plant, fo. smooth, var., typical section celosia, san andres, note: sandblasting with white metal, bracing, beam cºaº, profile lattice, curvature upper edge, construction of municipal coliseum tapuc, cultural sports center, section, typical belt, lower flange, weld fillet, joists and, compression joist, see detail, plant roof metal coverage, projecting ridge, belt, brace of straps, cross of San Andres, brace of tijeral, thread on the end, general elevation parabolic arch, parabolic arch, kneecap support, belt, lower flange, upper flange, eternit, large wave perfril, widths corresponding to each color, tensioner bra, fastener, notes:, will be welded with welding, will be according to the code of, develop the capacity in traction , of each concurrent element., epoxy paint that will consist of the following, a.- base, a coat of paint, zinc-chromate based on zinc powder, b.- finished, two coats of paint, epoxy based ontwo components of, according to the instructions of the, paint manufacturer., commercial grade., microns., – wind speed – estimated, technical specifications, welding and connectors.-, steel.-, design loads.-, cut bb , metal truss, axis, cut a – a, typical, similar eternit great wave, parabolic arch, rear elevation, mobile support, plant view, compression joist, parabolic arc axis, detail of beams and belts brace, belt isometrics , belts, do not indicate the size of the weld, will be, – all the respective welds in which, of the same thickness of the elements that joins., – measurements on the site will be verified, – the constructor will establish a procedure, of assembly such that it does not induce no stresses, foreseen in the structural calculation, cleaning and elimination of surface oxide, with two coats of, technical specifications for metallic structure, – the entire structure as a whole will be previous cover, zinc chromate, and two coats of enamel, all measures are, overlapping, insufficient, throat, undercut, insufficient, convexity, excessive, the last coat of enamel will be given once the assembly of the, the welding will be done by manual welding of protected arc, the, for the visual inspection of the welding cords will be adopted, the steel structure should be protected with two coats of paint, anticorrosive epoxy, different colors and two coats of enamel, structure on site., next criterion., epoxy, gray color ., Concave, to the effect of a maximum use of the materials will be accepted, a commercial sandblasting will be applied to all the components of the metallic structure., convex, – electrodes: specification for mild steel arc-welding electrodes, the materials to employ will be:, welding, manufacture in workshop, for metal structures, execution and quality controls, materials to be used, verify on site, detail of, tensioning device, title, flooring, see counter profile, finish, slab, foundation run, board, basement foundation plant, civic center division, projection, sports slab, podium, entry to the camerin, entry to sshh women, entry to sshh men, tribune, retaining wall, division Cultural Sports Coliseum, ss.hh. women, ss.hh. men, lightened roof project, coliseum foundations plant, service distribution plant, foundation sections, foundation beam, both sides, n.p.t. basement, n.p.t. slab coliseum, n.p.t. administration, reinforcement in, direc t, direcc b, shoe, foundation plant, wall height, recommended distance, between vertical joints, contraction, coronation detail, wall, column table, level, slab lightened, armor in one section, column or support, joints of the ref will not be allowed
Raw text data extracted from CAD file:
| Language | Spanish |
| Drawing Type | Full Project |
| Category | Entertainment, Leisure & Sports |
| Additional Screenshots | |
| File Type | dwg |
| Materials | Steel, Other |
| Measurement Units | Metric |
| Footprint Area | |
| Building Features | |
| Tags | autocad, complete, complex, DWG, full, Project, projet de centre de sports, sports, sports center, sports center project, sports complex, sportzentrum projekt, tennis |








