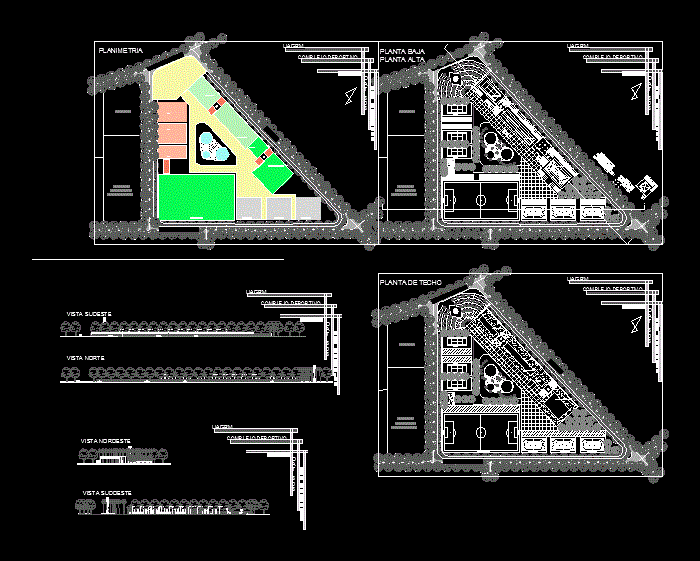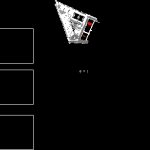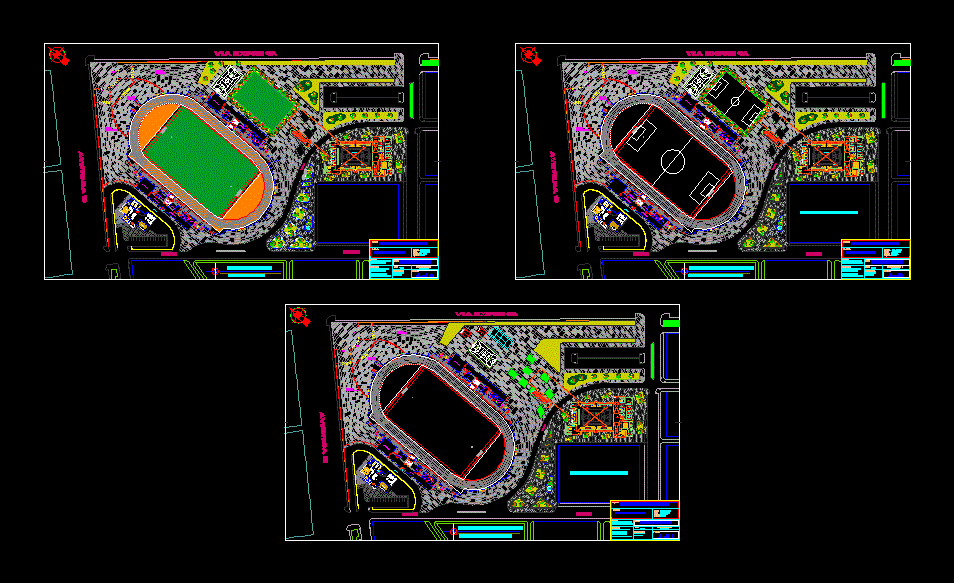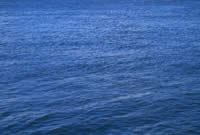Sports Complex DWG Section for AutoCAD
ADVERTISEMENT

ADVERTISEMENT
District Sports Complex – santa cruz de la sierra, plants, sections and facades. indoor sports facilities, outdoor sports areas, walks, restaurant, and a main square
Drawing labels, details, and other text information extracted from the CAD file (Translated from Spanish):
uagrm, sports complex, center, grove, training, red cross, mercury street, lines to print and maquetear, north view, southeast view, ground floor, top floor, roof plant, planimetry, indoor tennis, indoor pool, gym, multifunctional indoor, multifunctional, tennis, southwest view, northwest view
Raw text data extracted from CAD file:
| Language | Spanish |
| Drawing Type | Section |
| Category | Entertainment, Leisure & Sports |
| Additional Screenshots |
 |
| File Type | dwg |
| Materials | Other |
| Measurement Units | Metric |
| Footprint Area | |
| Building Features | Pool |
| Tags | autocad, complex, cruz, de, district, DWG, la, plants, projet de centre de sports, resort, santa, section, sections, sierra, sport, sports, sports center, sports center project, sportzentrum projekt |








