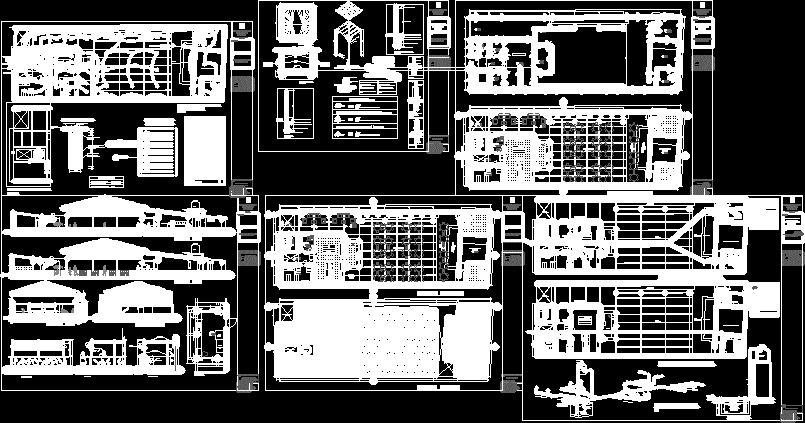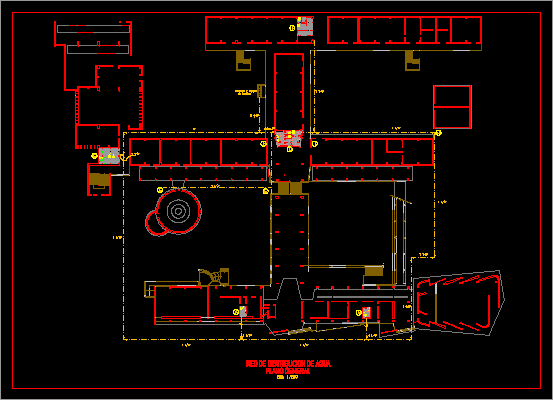Sports Complex Fac Law DWG Detail for AutoCAD

Detail of a sports complex for the Faculty of Law UMSA
Drawing labels, details, and other text information extracted from the CAD file (Translated from Spanish):
element, pos., diam., no., long., total, total:, elevation, plant, cobbled stone apple, filling with tar, filling with plastoform, metal structure, beam, polycarbonate cover, section, handrail, baluster , recessed, iron, section metal profile, metal handrail, union with welding, metal profile, wall, plastic wall, toilet, metal floor grid, PVC tube, brick wall, interior, exterior, metal profile laminated, metal knocker, exterior, interior, metal profile, vertical section, hinge, double glazing, and expansion stud, silconite filling, fixed sheet, metal profile, silicone filling, brick wall, silicone filling, metal beam, metal structure, plate polycarbonate, chained beam hº aº, galvanized chute, hºaº column, metal truss, chained beam hºaº, fastening bolts, metal frame window, men’s dressing room, men’s bathroom, prestressed joist, plastoform, ceramic cladding a, existing construction, plasterboard ceilings, cement plaster, national ceramic floor, hºcº sobremento, hºcº foundation, lightened tile, dividing panels, urinal, hºaº footing, foundations, starts, foundation elements chart, references, armed inf. x, armed inf. and, armed sup. x, armed sup. and, table of center beams, patio, bleachers, polycarbonate roof, roof plane, bleachers, frontal elevation, faculty of law and political science, central, loayza, flat beam chained h º a º, general floor, women’s dressing room, adm., lockers , shower, ground floor, floor plan, court a – a ‘, court d – d’, court c – c ‘, detail metal trusses, detail, box of doors, vest., details futsal court, elevation, floor, court aa, detail doors dressing rooms and bathrooms, paved and subfloor, edge cutting section dressing and men’s bathroom, cement floor rubbed, stone welding, natural floor, net height for men, net height for women, lid for when you remove the volleyball pole, jacketed, cut b – b ‘
Raw text data extracted from CAD file:
| Language | Spanish |
| Drawing Type | Detail |
| Category | Schools |
| Additional Screenshots |
 |
| File Type | dwg |
| Materials | Plastic, Other |
| Measurement Units | Metric |
| Footprint Area | |
| Building Features | Deck / Patio |
| Tags | autocad, College, complex, DETAIL, DWG, faculty, fitness, law, library, school, sports, university |








