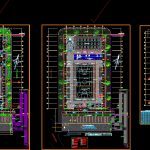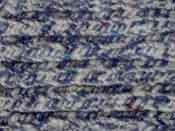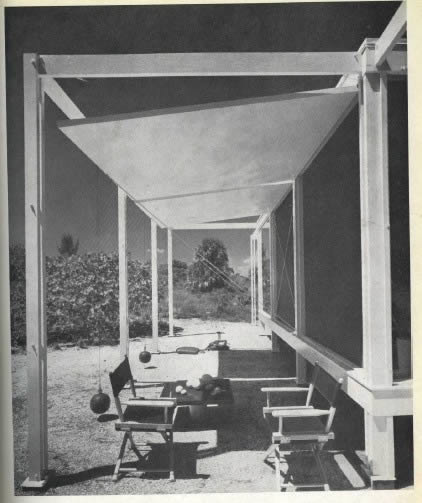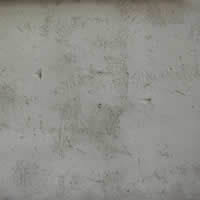Sports DWG Block for AutoCAD

PLANTS OF ARCHITECTURE AND FLOOR OF A SPORTS LOCATED IN THE CITY OF HUÁNUCO – PERU; It HAS A FOOTBALL FIELD OF 32 X 18 MY spectator stands; ADMINISTRATIVE environments; MANAGEMENT; ACCOUNTING; ADDRESS AND SECRETARIAT; GUARDIANSHIP; TICKETING; TOPIC; Heating area; CHANGING AND DEPOSIT. ALSO ACCOUNT WITH A ROOM; KITCHEN; PANTRY AND restrooms FOR ADDITIONAL WORKS; ACCESS ramps and stairs; PATHS OF MOVEMENT; PARKING AND GREEN AREAS
Drawing labels, details, and other text information extracted from the CAD file (Translated from Spanish):
n. m., wht, ellisse petite pedestal lavatory, floor semi-polished cement, sidewalk, burnished without coloring, colored polished cement, area of substitutes, polished cement, colored, alfeizer, box of openings, screens, type, width, height, material, quantity , aluminum, a gutter, legend, high traffic blue color tapizon floor, color vinyl floor, project:, san pedro de cani, locality, district:, province:, quisqui, huanuco, plane :, responsible professional :, specialty :, sheet :, date :, scale :, indicated, arq. luis miguel rojas guerra, department :, architecture, sports center, owner:, digitization :, installation of the sports center in the town of san pedro de cani, district of quisqui – huanuco – huanuco, floors, pluvial drain pipe, room, doors, plywood, melamine, wood, sliding, windows, pedestrian access, road, ramp, vehicular access, athlete access, end of ramp, floor: watered gravel, parking, garden, gardener, concrete parapet, drainage channel pluvial, central line, hollow for tube, area of competition, attack area, defense area, service area, changing room, sshh, coach, team b, sports center, ceiling projection, steel beam projection, main entrance, warehouse materials depotivos ., high traffic tapizon, circulation area, heating area, equipment, escape, ticket office, accounting, management, surveillance, topical, secretariat, panic lock., area pa handicapped, control room, circulation, colored polished concrete floor, window, ss.hh, hall, ss.hh-v, ss.hh-m, ss.hh., floor high traffic tapizon, semi-polished floor without coloring , mattress, soft mattress, quarter, ss.hh.-v, ss.hh.-m, ss.hh.-d, marathon type, rubber cover, sliding door, a ”, b ”, kitchen, pantry, rest, floor: semi-polished cement, cleaning, polished cement floor, entry, control, home, semi-polished floor, uncoloured, general planimetry
Raw text data extracted from CAD file:
| Language | Spanish |
| Drawing Type | Block |
| Category | Entertainment, Leisure & Sports |
| Additional Screenshots |
 |
| File Type | dwg |
| Materials | Aluminum, Concrete, Steel, Wood, Other |
| Measurement Units | Imperial |
| Footprint Area | |
| Building Features | Garden / Park, Parking |
| Tags | architecture, autocad, block, city, DWG, field, floor, football, located, PERU, plants, projet de centre de sports, sport, sport slab, sports, sports center, sports center project, sportzentrum projekt |








