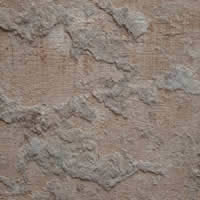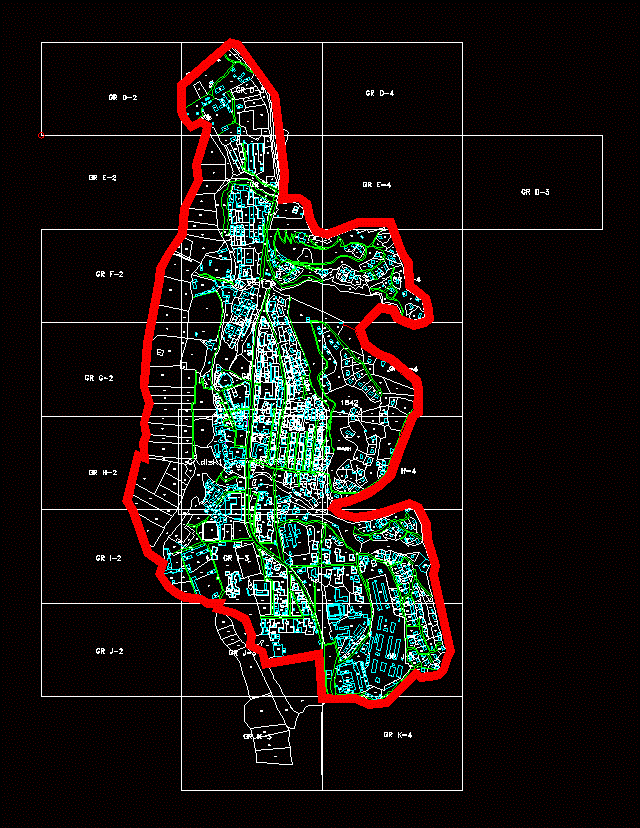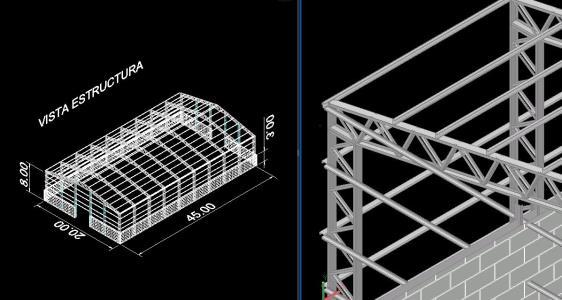Sports DWG Section for AutoCAD
ADVERTISEMENT

ADVERTISEMENT
Sports plane; plant; sections and elevations with arch roof
Drawing labels, details, and other text information extracted from the CAD file (Translated from Spanish):
npt: semi-polished cement floor, volley anchor, atrium, sound and light control booth, warehouse, first level floor, caravista concrete flooring, tarred and painted with satin latex, modular arch in galvanized sheet, tarred wall and painted with satin latex, see detail of steel plate anchoring, burnished semi-polished finishing floor., observation, cant., sill, height, width, openings, box of openings, wooden tongue and groove door quinilla, tube, sidewalk, tarred muiro and painted with satin latex, side saw with galvanized sheet
Raw text data extracted from CAD file:
| Language | Spanish |
| Drawing Type | Section |
| Category | Entertainment, Leisure & Sports |
| Additional Screenshots | |
| File Type | dwg |
| Materials | Concrete, Steel, Wood, Other |
| Measurement Units | Metric |
| Footprint Area | |
| Building Features | |
| Tags | arch, autocad, basquetball, court, DWG, elevations, feld, field, football, golf, plane, plant, roof, section, sections, sports, sports center, voleyball |






