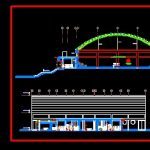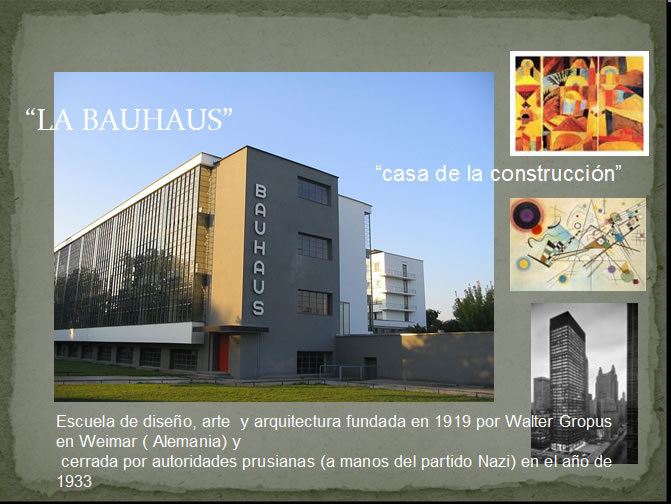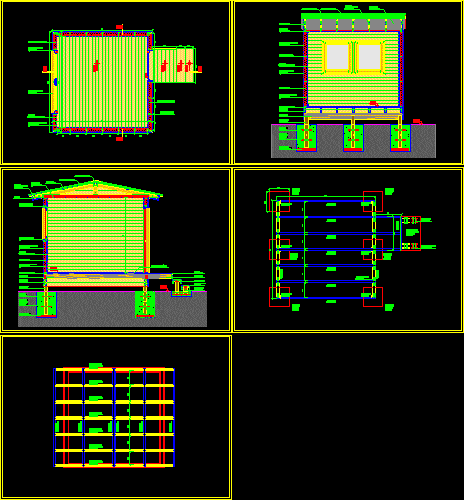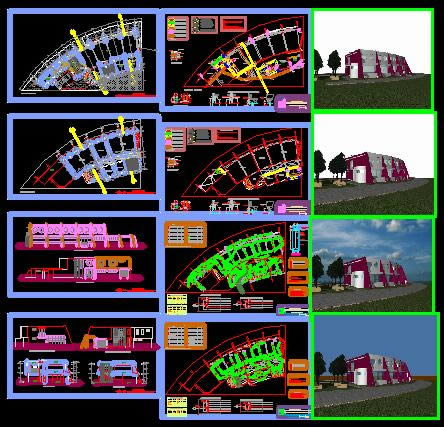Sports DWG Section for AutoCAD

Plant section and elevation of a sports center located in the highlands of Peru
Drawing labels, details, and other text information extracted from the CAD file (Translated from Spanish):
double leaf door, metal, sports platform, fixed support, mobile support, ss.hh. women, changing rooms, warehouse, dep. cleaning, ss.hh. men, vestibulo, fiberforte cover, zocalos, columns and beams tarrajeados, brick wall, caravista, panels, advertising, tarrajeo, fine, tree, polished cement floor, cleaning deposit, stone floor, projection flown, margins of safety of the field of play, pole for mobile network, cement floor strengthened, alfeizer, code, width, double door metal sheet carpentry, observations, high, box vain, swing door carpentry wood, metal carpentry with protector and glass, metal carpentry , bleachers, painting of finishes, floors, celima ceramics, finishes, level, environments, polished cement, paint, satin, sky, lining, cover, baseboards, light cover, fine tarrajeo, tarrajeo striped, for mayolico – veneer, exposed concrete , doors, washable latex-columns, simple varnish on walls, beams, in int. ext., wood and glass, plywood, glass, windows, sanit., aluminum, iron, wood, white, national, colored, common glass, gray, colorless, tempered glass, height of sobrecimiento, interior and exterior, cement rubbed, cleaning deposit, circulation, circulation
Raw text data extracted from CAD file:
| Language | Spanish |
| Drawing Type | Section |
| Category | Entertainment, Leisure & Sports |
| Additional Screenshots |
 |
| File Type | dwg |
| Materials | Aluminum, Concrete, Glass, Wood, Other |
| Measurement Units | Metric |
| Footprint Area | |
| Building Features | |
| Tags | autocad, center, DWG, elevation, located, PERU, plant, projet de centre de sports, section, sports, sports center, sports center project, sportzentrum projekt |








