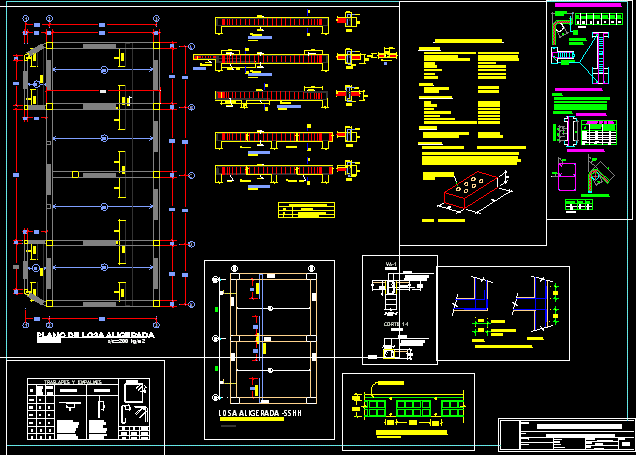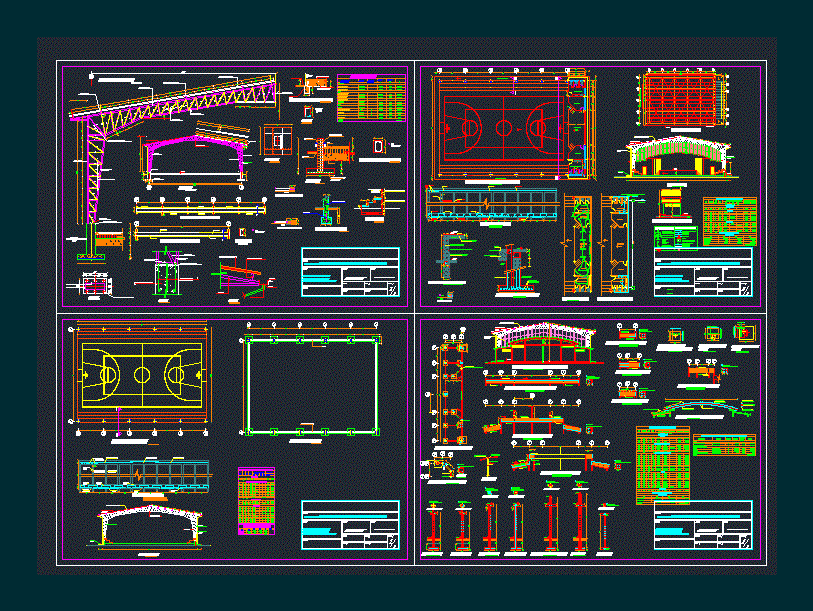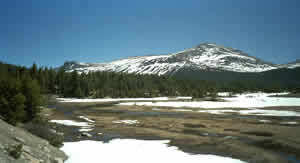Sports Field DWG Full Project for AutoCAD
ADVERTISEMENT

ADVERTISEMENT
Sports field with stadium projection – with unit development( Tier, dressing room, lawn, perimeter wall)and with topographic plane, Structures , installations – and reglamentary measures
| Language | Other |
| Drawing Type | Full Project |
| Category | Entertainment, Leisure & Sports |
| Additional Screenshots | |
| File Type | dwg |
| Materials | |
| Measurement Units | Metric |
| Footprint Area | |
| Building Features | |
| Tags | autocad, development, dressing, DWG, field, full, Project, projection, projet de centre de sports, room, sports, sports center, sports center project, sportzentrum projekt, Stadium, tier, unit |








