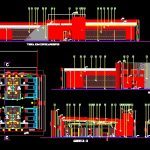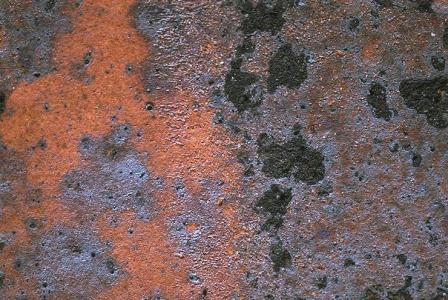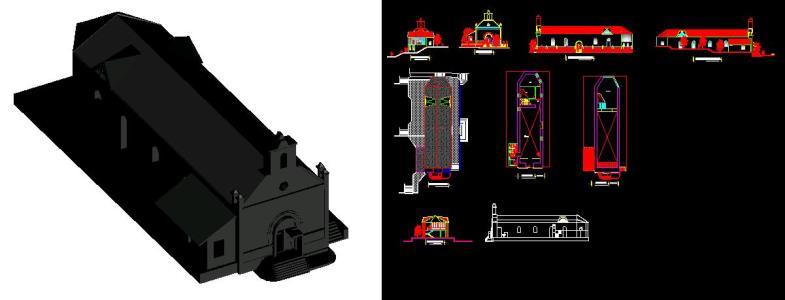Sports Hostel DWG Model for AutoCAD

is a sporting lodge model which shows the distribution of the rooms, toilets and general room in which the athletes are staying in can access all the necessary amenities for your relaxation after making activities.
Drawing labels, details, and other text information extracted from the CAD file (Translated from Spanish):
projection eaves, corridor, projection tr, eq.cal., hot water tanks, entrance hall, b º males, room, b º women, bathroom, bedroom, kitchen, storage, living room, laundry, hall, linen, reception, plant, machines, bº discap., disabled, serene, a-a court, view of the back of the building, left side view, trapezoidal sheet metal border idem covered., carpentry entirely in folded sheet metal with grilles., masonry hollow brick revoked lime and painted latex., covered with trapezoidal galvanized sheet metal structure, channel and drain galvanized sheet painted with synthetic enamel., thick plaster fratazado with plastic coating texurado., chained revoked to the full lime painted latex acrylic. painted with exterior acrylic latex., references:, masonry of concrete blocks painted with hydrostatic sealant., ceilings of gypsum boards, tapered joint., concrete slab according to calculation., Peripheral path of porphyries., front view, heating ducts, cut b – b, cut c – c, right side view
Raw text data extracted from CAD file:
| Language | Spanish |
| Drawing Type | Model |
| Category | Entertainment, Leisure & Sports |
| Additional Screenshots |
 |
| File Type | dwg |
| Materials | Concrete, Masonry, Plastic, Other |
| Measurement Units | Metric |
| Footprint Area | |
| Building Features | |
| Tags | autocad, cuts, distribution, DWG, general, hostel, lodge, model, plant, projet de centre de sports, room, rooms, shows, sporting, sports, sports center, sports center project, sportzentrum projekt, toilets, views |








