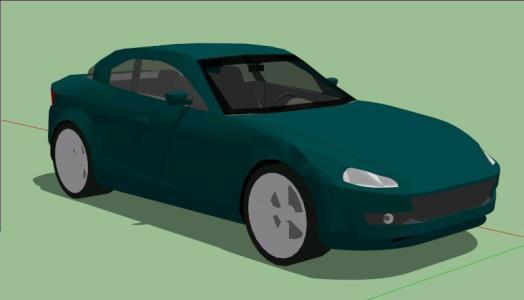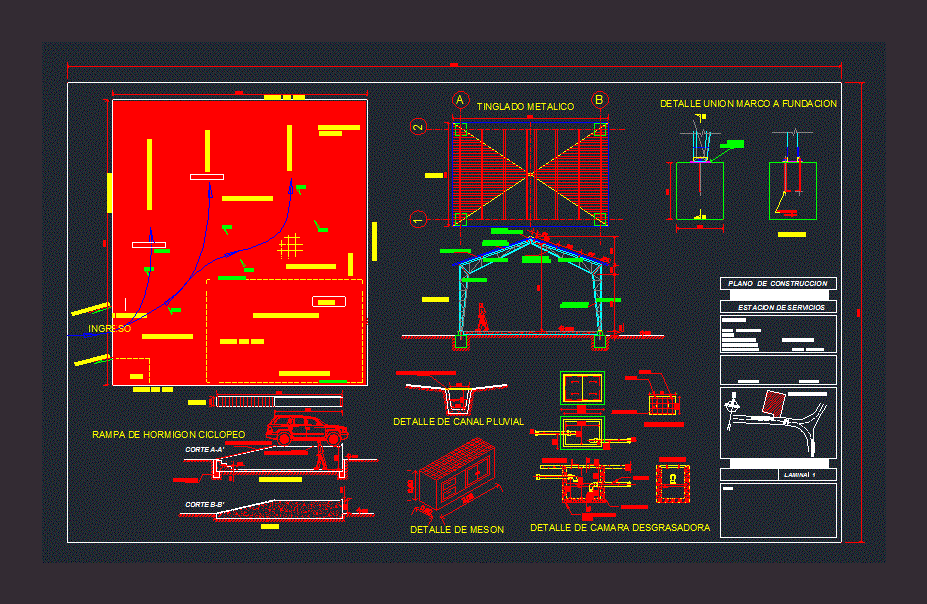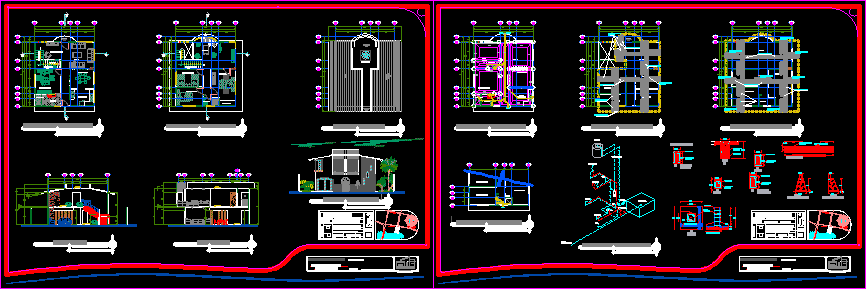Sports Park DWG Block for AutoCAD

It is a park properly equipped with adequate space to develop different sporting activities and modern architecture complemented with recreational space for passive recreation
Drawing labels, details, and other text information extracted from the CAD file (Translated from Spanish):
calvados pit, olympic pool, hall, s.h., ss.hh. males, ss.hh. ladies, departure, secondary income, main entrance, waiting room, nursing room, chess room, ping pong room, secretary, accounting, boardroom, administration, conference room, medical attention, billiard room, lounge machines, gymnastics salon, ss.hh males, ss.hh ladies, vest. ladies, vest. males, dep., ss.hh. var., ss.hh. dam., changing rooms men, changing rooms women, sauna, medical attention, ss.hh., cauldron, machine room, deposit, room of referees, room of judges, olympic swimming pool, diving pit, massage room, cold shower, sale tickets, projected avenue, avenue jorge basadre grohmann, hostel for athletes, cafeteria, tennis courts, amphitheater, lobby, basketball, football, ping-pong, chess, box, billiards, trampoline, platform, sports hall, showers, hall, room of concentration, room of chess – billiards, elevations, sports center, courts, plans, parking
Raw text data extracted from CAD file:
| Language | Spanish |
| Drawing Type | Block |
| Category | Entertainment, Leisure & Sports |
| Additional Screenshots |
 |
| File Type | dwg |
| Materials | Other |
| Measurement Units | Imperial |
| Footprint Area | |
| Building Features | Garden / Park, Pool, Parking |
| Tags | activities, adequate, autocad, block, develop, DWG, equipped, modern, park, projet de centre de sports, properly, space, sporting, sports, sports center, sports center project, sportzentrum projekt |








