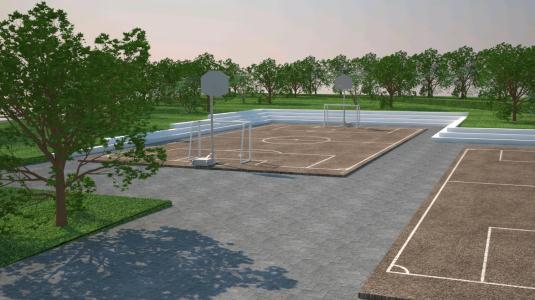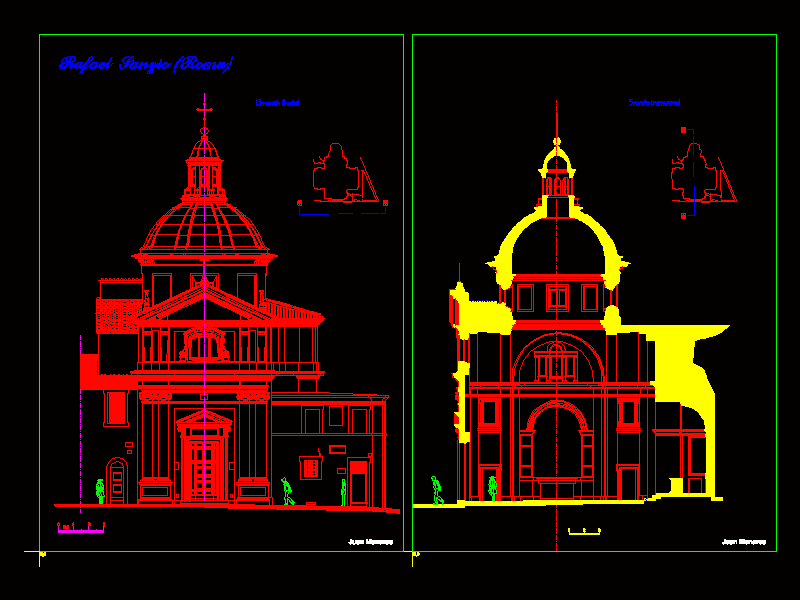Sports Polytechnic Design; Structure DWG Block for AutoCAD

Sports College; an institutional equipment; It consists of structural plants and public space design
Drawing labels, details, and other text information extracted from the CAD file (Translated from Spanish):
boxing ring, deposit, kitchen, file, portfolio, cafeteria, bathroom women, bathroom men, academic record, treasury, theoretical room, emergency exit, design:, observations:, date:, scale:, digitize:, plane:, description:, contains:, teacher:, arq. fabio gonzalez, university of ibague, faculty of integrated arts program of architecture, workshop vii, julian cotrino, technical center of sports and recreational training, second level floor, chess, psychological accessories, vestments, rectory, restaurtante, deposit, gym mixed martial arts , university welfare coordination, storage, first aid nursing, nursing consultations, book deposit, lokers, administration, faculty coordinator, physical laboratory, boardroom, chemical laboratory, deposit of materials, via perales airport, sports park, track skating, baseball field, storage, cgc, parking lot
Raw text data extracted from CAD file:
| Language | Spanish |
| Drawing Type | Block |
| Category | Entertainment, Leisure & Sports |
| Additional Screenshots |
  |
| File Type | dwg |
| Materials | Other |
| Measurement Units | Metric |
| Footprint Area | |
| Building Features | Garden / Park, Parking |
| Tags | autocad, block, College, consists, Design, DWG, equipment, institutional, parking, plants, projet de centre de sports, PUBLIC, public space, space, sports, sports center, sports center project, sports centers, sportzentrum projekt, structural, structure |








